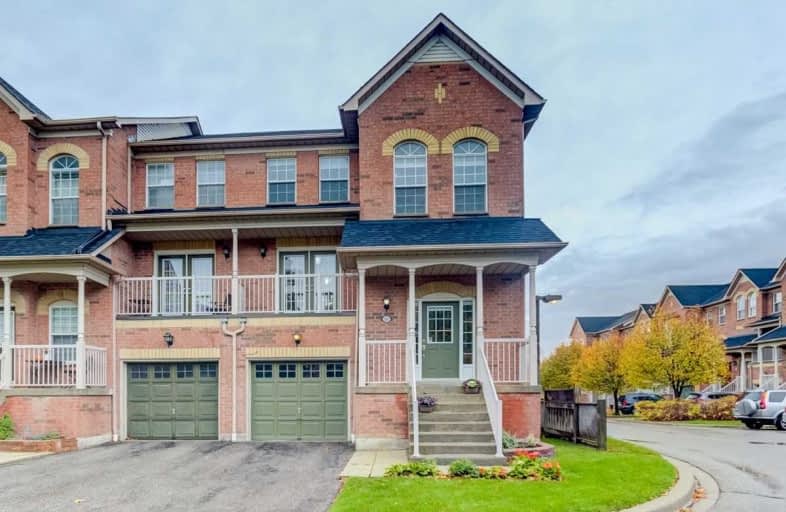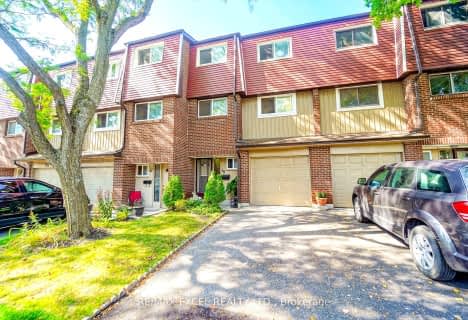Very Walkable
- Most errands can be accomplished on foot.
Some Transit
- Most errands require a car.
Somewhat Bikeable
- Most errands require a car.

Rosebank Road Public School
Elementary: PublicFairport Beach Public School
Elementary: PublicElizabeth B Phin Public School
Elementary: PublicFr Fenelon Catholic School
Elementary: CatholicHighbush Public School
Elementary: PublicSt Elizabeth Seton Catholic School
Elementary: CatholicÉcole secondaire Ronald-Marion
Secondary: PublicSir Oliver Mowat Collegiate Institute
Secondary: PublicPine Ridge Secondary School
Secondary: PublicDunbarton High School
Secondary: PublicSt Mary Catholic Secondary School
Secondary: CatholicPickering High School
Secondary: Public-
Amberlea Park
ON 0.95km -
Rouge National Urban Park
Zoo Rd, Toronto ON M1B 5W8 4.03km -
Dean Park
Dean Park Road and Meadowvale, Scarborough ON 4.5km
-
RBC Royal Bank
320 Harwood Ave S (Hardwood And Bayly), Ajax ON L1S 2J1 8.69km -
RBC Royal Bank
3570 Lawrence Ave E, Toronto ON M1G 0A3 10.49km -
CIBC
480 Progress Ave, Scarborough ON M1P 5J1 12.03km
More about this building
View 575 Steeple Hill, Pickering- 2 bath
- 3 bed
- 1000 sqft
22-1310 Fieldlight Boulevard, Pickering, Ontario • L1V 2Y8 • Liverpool
- 2 bath
- 3 bed
- 1200 sqft
48-1310 Fieldlight Boulevard, Pickering, Ontario • L1V 2Y8 • Liverpool






