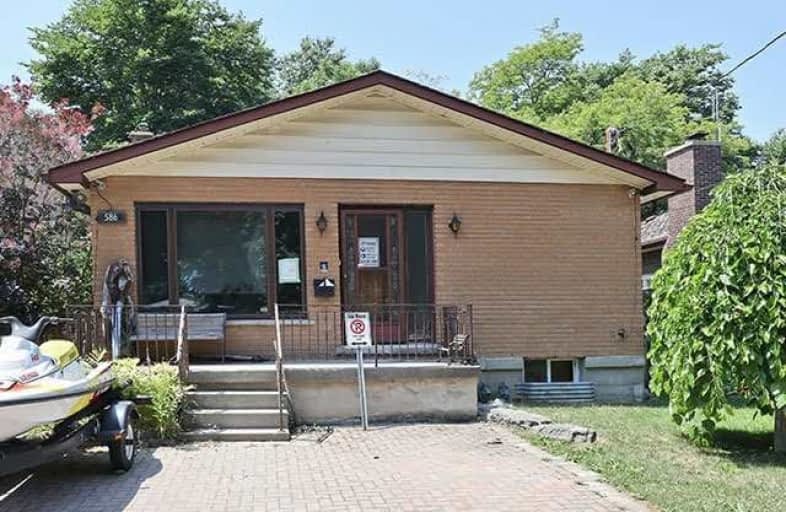Sold on Aug 01, 2018
Note: Property is not currently for sale or for rent.

-
Type: Detached
-
Style: Backsplit 4
-
Lot Size: 40 x 160 Feet
-
Age: 51-99 years
-
Taxes: $4,589 per year
-
Days on Site: 9 Days
-
Added: Sep 07, 2019 (1 week on market)
-
Updated:
-
Last Checked: 3 months ago
-
MLS®#: E4199383
-
Listed By: Re/max hallmark realty ltd., brokerage
***Attn Builders, Investors And Contractors! Beautiful 160 Foot Deep Lot! Don't Miss Your Chance To Live In Pickering's Westshore Community! If You Enjoy Peaceful Bike Rides And Leisurely Walks Along The Ontario Waterfront Trails, Than This Is The Place For You. This Property Boasts A Tranquil Backyard Private Oasis With A Beautiful Pond. Just Off 401 Whites Road Exit. A Short Walk To Elementary Schools, Public Transit And The Lake Ontario Waterfront!
Extras
Hot Water Tank (Owned).
Property Details
Facts for 586 Marksbury Road, Pickering
Status
Days on Market: 9
Last Status: Sold
Sold Date: Aug 01, 2018
Closed Date: Sep 05, 2018
Expiry Date: Oct 31, 2018
Sold Price: $460,000
Unavailable Date: Aug 01, 2018
Input Date: Jul 23, 2018
Prior LSC: Listing with no contract changes
Property
Status: Sale
Property Type: Detached
Style: Backsplit 4
Age: 51-99
Area: Pickering
Community: West Shore
Availability Date: 30/60 Days
Inside
Bedrooms: 3
Bathrooms: 3
Kitchens: 1
Rooms: 6
Den/Family Room: No
Air Conditioning: Central Air
Fireplace: Yes
Washrooms: 3
Building
Basement: Finished
Heat Type: Forced Air
Heat Source: Gas
Exterior: Brick
Water Supply: Municipal
Special Designation: Unknown
Parking
Driveway: Private
Garage Type: None
Covered Parking Spaces: 4
Total Parking Spaces: 4
Fees
Tax Year: 2018
Tax Legal Description: Lot 43, Plan 311
Taxes: $4,589
Highlights
Feature: Lake/Pond
Land
Cross Street: Westshore/Oklahoma
Municipality District: Pickering
Fronting On: West
Pool: None
Sewer: Sewers
Lot Depth: 160 Feet
Lot Frontage: 40 Feet
Lot Irregularities: S. Pt Lot 44, N. Pt
Zoning: Res
Rooms
Room details for 586 Marksbury Road, Pickering
| Type | Dimensions | Description |
|---|---|---|
| Living Ground | 3.07 x 9.18 | Combined W/Dining |
| Dining Ground | 3.07 x 9.18 | Combined W/Living |
| Kitchen Ground | 5.43 x 6.74 | |
| 2nd Br Ground | 2.71 x 3.64 | |
| 3rd Br Ground | 3.02 x 3.58 | |
| Master Upper | 5.26 x 5.56 | |
| 4th Br Lower | 2.39 x 3.75 | |
| Family Lower | 4.65 x 8.67 | |
| Workshop Lower | 3.35 x 5.32 |
| XXXXXXXX | XXX XX, XXXX |
XXXX XXX XXXX |
$XXX,XXX |
| XXX XX, XXXX |
XXXXXX XXX XXXX |
$XXX,XXX |
| XXXXXXXX XXXX | XXX XX, XXXX | $460,000 XXX XXXX |
| XXXXXXXX XXXXXX | XXX XX, XXXX | $449,000 XXX XXXX |

Rosebank Road Public School
Elementary: PublicFairport Beach Public School
Elementary: PublicVaughan Willard Public School
Elementary: PublicFr Fenelon Catholic School
Elementary: CatholicFrenchman's Bay Public School
Elementary: PublicWilliam Dunbar Public School
Elementary: PublicÉcole secondaire Ronald-Marion
Secondary: PublicSir Oliver Mowat Collegiate Institute
Secondary: PublicPine Ridge Secondary School
Secondary: PublicDunbarton High School
Secondary: PublicSt Mary Catholic Secondary School
Secondary: CatholicPickering High School
Secondary: Public

