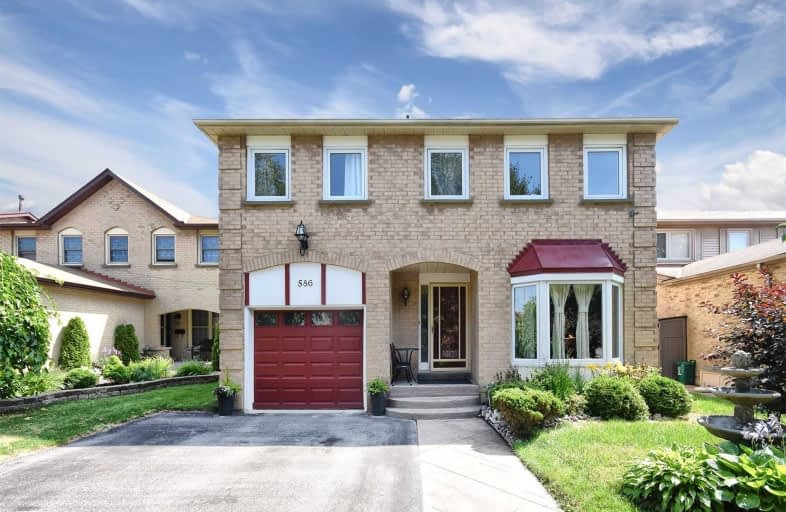Sold on Aug 22, 2019
Note: Property is not currently for sale or for rent.

-
Type: Detached
-
Style: 2-Storey
-
Lot Size: 39.47 x 101.71 Feet
-
Age: No Data
-
Taxes: $5,085 per year
-
Days on Site: 10 Days
-
Added: Sep 07, 2019 (1 week on market)
-
Updated:
-
Last Checked: 3 months ago
-
MLS®#: E4544859
-
Listed By: Keller williams referred realty, brokerage
*Bright & Spacious 4+1 Bdrm & 4 Bath Upgraded Detached Family Home In A Desirable Area Of Pickering*Upgraded Laminate In Living & Dining*Family Room W/Fireplace*Sunny Eat-In Kitchen W/Quartz Countertop, Ceramic Backsplash & Picture Window & Yard Walkout*Master W/4 Pc Ensuite*Direct Garage Access*Laundry On Main*Finished Bsmnt W/Bdrm & 3 Pc Bath*Upgraded Windows & Main Flr Stairs & New Furnace*Private Fenced Backyard*Close To Schools, Transit, Hwys+Much More*
Extras
*Fridge, Stove, Dishwasher, Washer & Dryer*Cvac & Equipment*All Elfs & Window Coverings*Hot Water Tank, Furnace & Ac (Owned)*Please Exclude Fridge In Basement & Dining Room Chandelier*
Property Details
Facts for 586 Springview Drive, Pickering
Status
Days on Market: 10
Last Status: Sold
Sold Date: Aug 22, 2019
Closed Date: Oct 16, 2019
Expiry Date: Dec 31, 2019
Sold Price: $725,000
Unavailable Date: Aug 22, 2019
Input Date: Aug 12, 2019
Prior LSC: Listing with no contract changes
Property
Status: Sale
Property Type: Detached
Style: 2-Storey
Area: Pickering
Community: Amberlea
Availability Date: Tba
Inside
Bedrooms: 4
Bedrooms Plus: 1
Bathrooms: 4
Kitchens: 1
Rooms: 9
Den/Family Room: Yes
Air Conditioning: Central Air
Fireplace: Yes
Laundry Level: Main
Central Vacuum: Y
Washrooms: 4
Building
Basement: Finished
Heat Type: Forced Air
Heat Source: Gas
Exterior: Brick
Water Supply: Municipal
Special Designation: Unknown
Parking
Driveway: Private
Garage Spaces: 1
Garage Type: Attached
Covered Parking Spaces: 2
Total Parking Spaces: 3
Fees
Tax Year: 2018
Tax Legal Description: Pcl 33-1 Sec 40M1362; Lt 33 Pl40M1362 (Pickering)
Taxes: $5,085
Land
Cross Street: Strouds Ln/Whites Rd
Municipality District: Pickering
Fronting On: East
Pool: None
Sewer: Sewers
Lot Depth: 101.71 Feet
Lot Frontage: 39.47 Feet
Additional Media
- Virtual Tour: http://pano3d.ca/586springviewdrtrebview
Rooms
Room details for 586 Springview Drive, Pickering
| Type | Dimensions | Description |
|---|---|---|
| Living Ground | 3.20 x 5.50 | Laminate, Bay Window |
| Dining Ground | 3.20 x 3.33 | Laminate, Window |
| Kitchen Ground | 2.95 x 5.65 | Ceramic Floor, W/O To Yard, Ceramic Back Splash |
| Family Ground | 3.39 x 4.86 | Laminate, Fireplace |
| Master 2nd | 3.24 x 4.94 | Laminate, 4 Pc Ensuite, Window |
| 2nd Br 2nd | 2.98 x 3.40 | Laminate, Closet, Window |
| 3rd Br 2nd | 2.98 x 3.02 | Broadloom, Closet, Window |
| 4th Br 2nd | 3.13 x 3.26 | Laminate, Closet, Window |
| Rec Bsmt | 3.00 x 5.92 | Vinyl Floor, 3 Pc Bath |
| Br Bsmt | 2.05 x 3.81 |
| XXXXXXXX | XXX XX, XXXX |
XXXX XXX XXXX |
$XXX,XXX |
| XXX XX, XXXX |
XXXXXX XXX XXXX |
$XXX,XXX | |
| XXXXXXXX | XXX XX, XXXX |
XXXXXXX XXX XXXX |
|
| XXX XX, XXXX |
XXXXXX XXX XXXX |
$XXX,XXX | |
| XXXXXXXX | XXX XX, XXXX |
XXXXXXX XXX XXXX |
|
| XXX XX, XXXX |
XXXXXX XXX XXXX |
$XXX,XXX |
| XXXXXXXX XXXX | XXX XX, XXXX | $725,000 XXX XXXX |
| XXXXXXXX XXXXXX | XXX XX, XXXX | $699,900 XXX XXXX |
| XXXXXXXX XXXXXXX | XXX XX, XXXX | XXX XXXX |
| XXXXXXXX XXXXXX | XXX XX, XXXX | $749,900 XXX XXXX |
| XXXXXXXX XXXXXXX | XXX XX, XXXX | XXX XXXX |
| XXXXXXXX XXXXXX | XXX XX, XXXX | $749,900 XXX XXXX |

Elizabeth B Phin Public School
Elementary: PublicWestcreek Public School
Elementary: PublicAltona Forest Public School
Elementary: PublicGandatsetiagon Public School
Elementary: PublicHighbush Public School
Elementary: PublicSt Elizabeth Seton Catholic School
Elementary: CatholicÉcole secondaire Ronald-Marion
Secondary: PublicSir Oliver Mowat Collegiate Institute
Secondary: PublicPine Ridge Secondary School
Secondary: PublicDunbarton High School
Secondary: PublicSt Mary Catholic Secondary School
Secondary: CatholicPickering High School
Secondary: Public- 1 bath
- 4 bed
431 Sheppard Avenue, Pickering, Ontario • L1V 1E7 • Woodlands
- 2 bath
- 4 bed
906 Marinet Crescent, Pickering, Ontario • L1W 2M1 • West Shore




