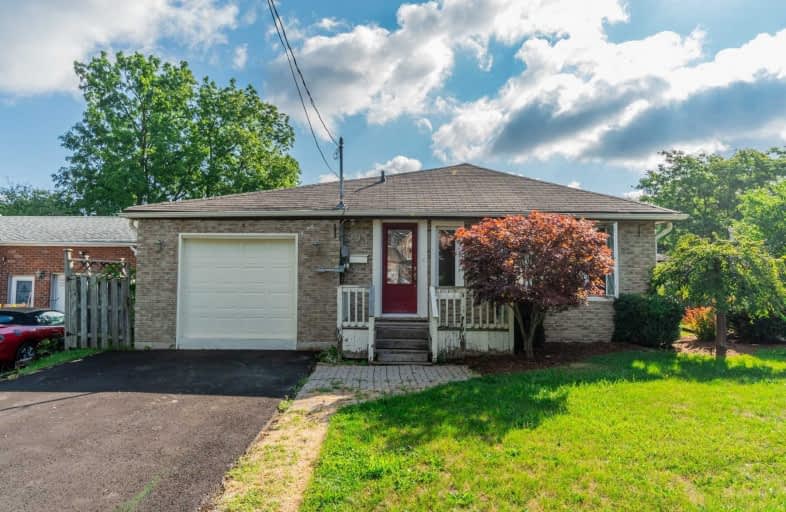
Rosebank Road Public School
Elementary: Public
1.51 km
Fairport Beach Public School
Elementary: Public
0.63 km
Vaughan Willard Public School
Elementary: Public
2.99 km
Fr Fenelon Catholic School
Elementary: Catholic
0.81 km
Frenchman's Bay Public School
Elementary: Public
0.45 km
William Dunbar Public School
Elementary: Public
3.01 km
École secondaire Ronald-Marion
Secondary: Public
5.87 km
Sir Oliver Mowat Collegiate Institute
Secondary: Public
4.73 km
Pine Ridge Secondary School
Secondary: Public
4.61 km
Dunbarton High School
Secondary: Public
1.76 km
St Mary Catholic Secondary School
Secondary: Catholic
3.20 km
Pickering High School
Secondary: Public
6.34 km









