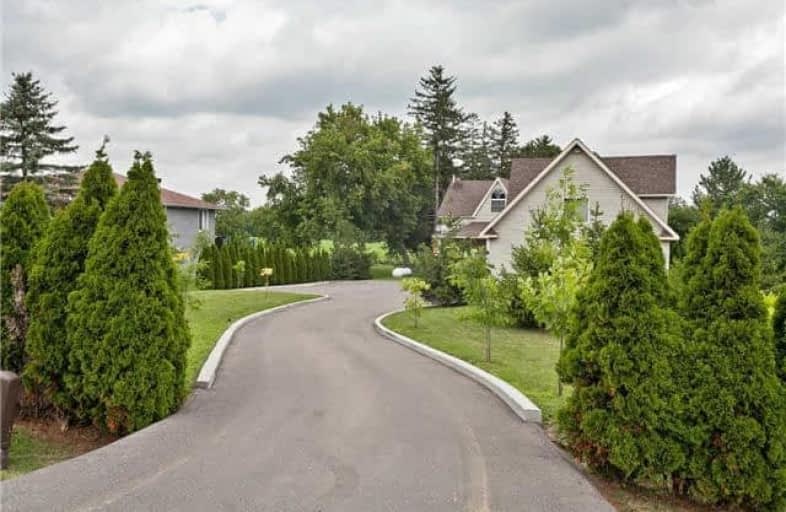Sold on Sep 23, 2018
Note: Property is not currently for sale or for rent.

-
Type: Detached
-
Style: 2-Storey
-
Lot Size: 75 x 323.03 Feet
-
Age: No Data
-
Taxes: $6,318 per year
-
Days on Site: 4 Days
-
Added: Sep 07, 2019 (4 days on market)
-
Updated:
-
Last Checked: 3 months ago
-
MLS®#: E4252058
-
Listed By: Century 21 leading edge realty inc., brokerage
Beautifully Renovated Home, Full Of Character And Charm, Nestled In The Quiet Neighbourhood Of Green River. This Meticulously Kept Property Features A Gorgeous 75 X 323Ft Lot, 3250Sqft Home And 1100Sqft Garage. The 3 Season Solarium Boasts A W/B Fireplace, Wet Bar, Dining Room And Living Area With Stunning Views To A Private Backyard. A Heated Detached 'One Of A Kind', 3 Car Garage Offers Many Desirable Amenities, Including 3Pc Wr, I/G Hoist And 2nd Fl Loft
Extras
Exclusive Stairs To Master, 2nd Fl Lndry, 2 S/S Fridges, Downdraft Propane Cooktop, Double Oven, B/I Bbq, B/I D/W, Rev/Osm Water System Uv Light, Gdo, All Elfs + Window Covers. Excl: Shed, Grey Cabinet, Air Compressor + Shipping Container
Property Details
Facts for 60 Ontario 7, Pickering
Status
Days on Market: 4
Last Status: Sold
Sold Date: Sep 23, 2018
Closed Date: Oct 24, 2018
Expiry Date: Nov 19, 2018
Sold Price: $990,000
Unavailable Date: Sep 23, 2018
Input Date: Sep 19, 2018
Prior LSC: Listing with no contract changes
Property
Status: Sale
Property Type: Detached
Style: 2-Storey
Area: Pickering
Community: Rural Pickering
Availability Date: 30
Inside
Bedrooms: 4
Bathrooms: 3
Kitchens: 2
Rooms: 13
Den/Family Room: No
Air Conditioning: Central Air
Fireplace: Yes
Laundry Level: Upper
Washrooms: 3
Building
Basement: Full
Basement 2: Unfinished
Heat Type: Forced Air
Heat Source: Propane
Exterior: Vinyl Siding
Water Supply: Well
Special Designation: Unknown
Other Structures: Garden Shed
Parking
Driveway: Available
Garage Spaces: 3
Garage Type: Detached
Covered Parking Spaces: 12
Total Parking Spaces: 15
Fees
Tax Year: 2018
Tax Legal Description: Pt Lt 35 Con 6 Pickering Pt 1, 40R11497;Pickering
Taxes: $6,318
Land
Cross Street: Highway 7 And York D
Municipality District: Pickering
Fronting On: North
Pool: None
Sewer: Septic
Lot Depth: 323.03 Feet
Lot Frontage: 75 Feet
Additional Media
- Virtual Tour: http://www.60Highway7.com/unbranded/
Rooms
Room details for 60 Ontario 7, Pickering
| Type | Dimensions | Description |
|---|---|---|
| Kitchen Main | 4.44 x 5.80 | Laminate, Open Concept, Breakfast Bar |
| Dining Main | 4.44 x 5.82 | Laminate, Open Concept, Staircase |
| Living Main | 6.39 x 5.95 | Laminate, Fireplace, W/O To Sunroom |
| Solarium Main | 6.47 x 7.19 | Fireplace, Wet Bar, W/O To Yard |
| Master 2nd | 5.99 x 5.81 | Laminate, 3 Pc Ensuite, W/I Closet |
| 2nd Br 2nd | 3.28 x 3.03 | Broadloom |
| 3rd Br 2nd | 3.20 x 3.38 | Broadloom |
| 4th Br 2nd | 3.09 x 2.59 | Broadloom |
| Laundry 2nd | - |
| XXXXXXXX | XXX XX, XXXX |
XXXX XXX XXXX |
$XXX,XXX |
| XXX XX, XXXX |
XXXXXX XXX XXXX |
$XXX,XXX | |
| XXXXXXXX | XXX XX, XXXX |
XXXXXXX XXX XXXX |
|
| XXX XX, XXXX |
XXXXXX XXX XXXX |
$X,XXX,XXX | |
| XXXXXXXX | XXX XX, XXXX |
XXXXXXX XXX XXXX |
|
| XXX XX, XXXX |
XXXXXX XXX XXXX |
$X,XXX,XXX |
| XXXXXXXX XXXX | XXX XX, XXXX | $990,000 XXX XXXX |
| XXXXXXXX XXXXXX | XXX XX, XXXX | $999,900 XXX XXXX |
| XXXXXXXX XXXXXXX | XXX XX, XXXX | XXX XXXX |
| XXXXXXXX XXXXXX | XXX XX, XXXX | $1,049,000 XXX XXXX |
| XXXXXXXX XXXXXXX | XXX XX, XXXX | XXX XXXX |
| XXXXXXXX XXXXXX | XXX XX, XXXX | $1,119,000 XXX XXXX |

Little Rouge Public School
Elementary: PublicGreensborough Public School
Elementary: PublicCornell Village Public School
Elementary: PublicLegacy Public School
Elementary: PublicBlack Walnut Public School
Elementary: PublicDavid Suzuki Public School
Elementary: PublicÉSC Pape-François
Secondary: CatholicBill Hogarth Secondary School
Secondary: PublicSt Brother André Catholic High School
Secondary: CatholicMarkham District High School
Secondary: PublicSt Mary Catholic Secondary School
Secondary: CatholicBur Oak Secondary School
Secondary: Public

