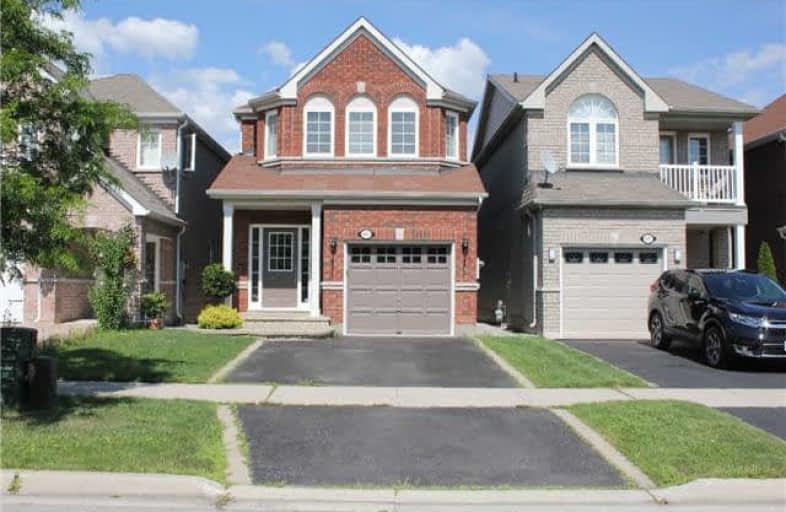Leased on Oct 17, 2017
Note: Property is not currently for sale or for rent.

-
Type: Detached
-
Style: 2-Storey
-
Size: 2000 sqft
-
Lease Term: 1 Year
-
Possession: Immediately
-
All Inclusive: N
-
Lot Size: 0 x 0
-
Age: 6-15 years
-
Days on Site: 41 Days
-
Added: Sep 07, 2019 (1 month on market)
-
Updated:
-
Last Checked: 3 months ago
-
MLS®#: E3918098
-
Listed By: Homelife/cimerman real estate limited, brokerage
A Must See Detached Home. Ideal Location. Backing Onto Green Space. 9 Ft Ceiling. This Goughlan Built Home Features 4 Bedrooms, 3 Washroom Included 5 Pc Ensuite. S/S Appliances And Breakfast Ban. Family Room And Kitchen After Open Concept Layout. Upgrades Hardwood On 1st Floor And Berber Carpet On 2nd Floor. Lookout Unfinished Basement. Close To Public Transit, Residential Parks And School, Minutes From 401 And 407
Extras
Existing Appliances: Front Load Samsung Washer And Dryer. S/S Fridge, Stove, Built- In Dishwasher, Built- In Microwave, Central Air, Blinds, Garbage, Door Opener And Remotes.
Property Details
Facts for 605 Sunbird Trail, Pickering
Status
Days on Market: 41
Last Status: Leased
Sold Date: Oct 17, 2017
Closed Date: Nov 01, 2017
Expiry Date: Dec 06, 2017
Sold Price: $2,000
Unavailable Date: Oct 17, 2017
Input Date: Sep 06, 2017
Property
Status: Lease
Property Type: Detached
Style: 2-Storey
Size (sq ft): 2000
Age: 6-15
Area: Pickering
Community: Amberlea
Availability Date: Immediately
Inside
Bedrooms: 4
Bathrooms: 3
Kitchens: 1
Rooms: 8
Den/Family Room: Yes
Air Conditioning: Central Air
Fireplace: Yes
Laundry: Ensuite
Washrooms: 3
Utilities
Utilities Included: N
Building
Basement: Unfinished
Heat Type: Forced Air
Heat Source: Gas
Exterior: Brick
Private Entrance: Y
Water Supply: Municipal
Special Designation: Unknown
Retirement: N
Parking
Driveway: Pvt Double
Parking Included: Yes
Garage Spaces: 1
Garage Type: Attached
Covered Parking Spaces: 2
Total Parking Spaces: 3
Fees
Cable Included: No
Central A/C Included: No
Common Elements Included: No
Heating Included: No
Hydro Included: No
Water Included: No
Land
Cross Street: Whites Rd/Finch Ave
Municipality District: Pickering
Fronting On: West
Pool: None
Sewer: Sewers
Payment Frequency: Monthly
Rooms
Room details for 605 Sunbird Trail, Pickering
| Type | Dimensions | Description |
|---|---|---|
| Family Ground | 3.66 x 5.21 | Hardwood Floor, Open Concept |
| Living Ground | 5.70 x 3.35 | Hardwood Floor, Coffered Ceiling |
| Breakfast Ground | 3.78 x 2.74 | Ceramic Floor, Breakfast Bar |
| Kitchen Ground | 3.05 x 2.74 | Stainless Steel Appl |
| Master 2nd | 4.75 x 5.61 | W/I Closet |
| 2nd Br 2nd | 3.63 x 2.62 | Double Closet, Overlook Greenbelt |
| 3rd Br 2nd | 4.05 x 2.87 | Double Closet, Overlook Greenbelt |
| 4th Br 2nd | 3.35 x 2.87 | Double Closet |
| XXXXXXXX | XXX XX, XXXX |
XXXXXX XXX XXXX |
$X,XXX |
| XXX XX, XXXX |
XXXXXX XXX XXXX |
$X,XXX | |
| XXXXXXXX | XXX XX, XXXX |
XXXX XXX XXXX |
$XXX,XXX |
| XXX XX, XXXX |
XXXXXX XXX XXXX |
$XXX,XXX |
| XXXXXXXX XXXXXX | XXX XX, XXXX | $2,000 XXX XXXX |
| XXXXXXXX XXXXXX | XXX XX, XXXX | $2,100 XXX XXXX |
| XXXXXXXX XXXX | XXX XX, XXXX | $780,000 XXX XXXX |
| XXXXXXXX XXXXXX | XXX XX, XXXX | $729,900 XXX XXXX |

Westcreek Public School
Elementary: PublicAltona Forest Public School
Elementary: PublicGandatsetiagon Public School
Elementary: PublicHighbush Public School
Elementary: PublicWilliam Dunbar Public School
Elementary: PublicSt Elizabeth Seton Catholic School
Elementary: CatholicÉcole secondaire Ronald-Marion
Secondary: PublicSir Oliver Mowat Collegiate Institute
Secondary: PublicPine Ridge Secondary School
Secondary: PublicDunbarton High School
Secondary: PublicSt Mary Catholic Secondary School
Secondary: CatholicPickering High School
Secondary: Public

