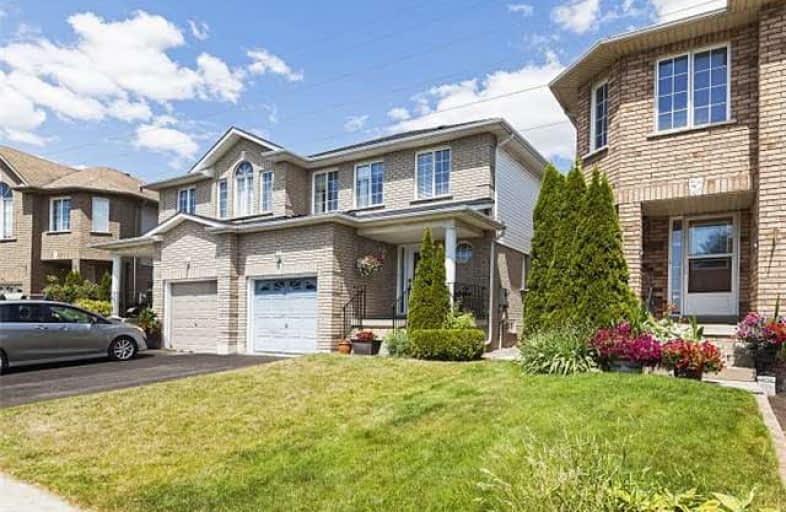
St Monica Catholic School
Elementary: Catholic
2.40 km
Westcreek Public School
Elementary: Public
1.90 km
Altona Forest Public School
Elementary: Public
1.16 km
Gandatsetiagon Public School
Elementary: Public
1.03 km
Highbush Public School
Elementary: Public
1.31 km
St Elizabeth Seton Catholic School
Elementary: Catholic
1.30 km
École secondaire Ronald-Marion
Secondary: Public
4.89 km
Sir Oliver Mowat Collegiate Institute
Secondary: Public
6.62 km
Pine Ridge Secondary School
Secondary: Public
3.19 km
Dunbarton High School
Secondary: Public
2.17 km
St Mary Catholic Secondary School
Secondary: Catholic
0.77 km
Pickering High School
Secondary: Public
6.32 km



