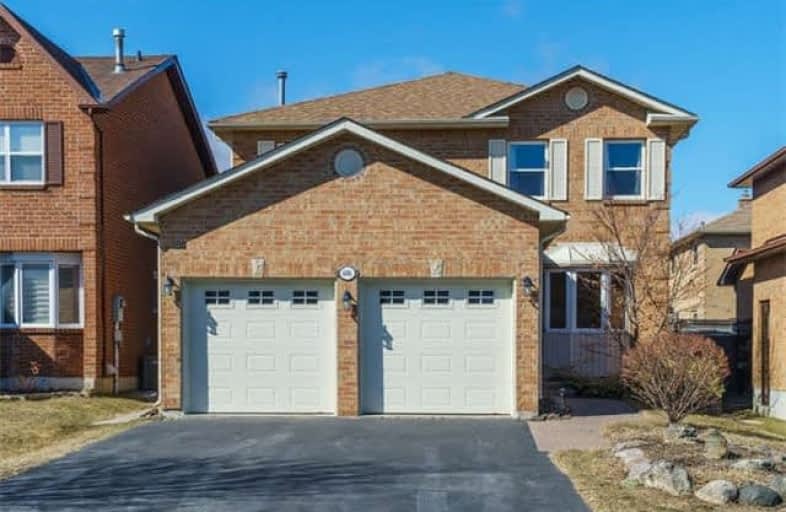
St Monica Catholic School
Elementary: Catholic
1.79 km
Elizabeth B Phin Public School
Elementary: Public
1.82 km
Altona Forest Public School
Elementary: Public
0.67 km
Gandatsetiagon Public School
Elementary: Public
0.87 km
Highbush Public School
Elementary: Public
0.32 km
St Elizabeth Seton Catholic School
Elementary: Catholic
0.66 km
École secondaire Ronald-Marion
Secondary: Public
4.97 km
Sir Oliver Mowat Collegiate Institute
Secondary: Public
5.81 km
Pine Ridge Secondary School
Secondary: Public
3.29 km
Dunbarton High School
Secondary: Public
1.05 km
St Mary Catholic Secondary School
Secondary: Catholic
0.58 km
Pickering High School
Secondary: Public
6.16 km




