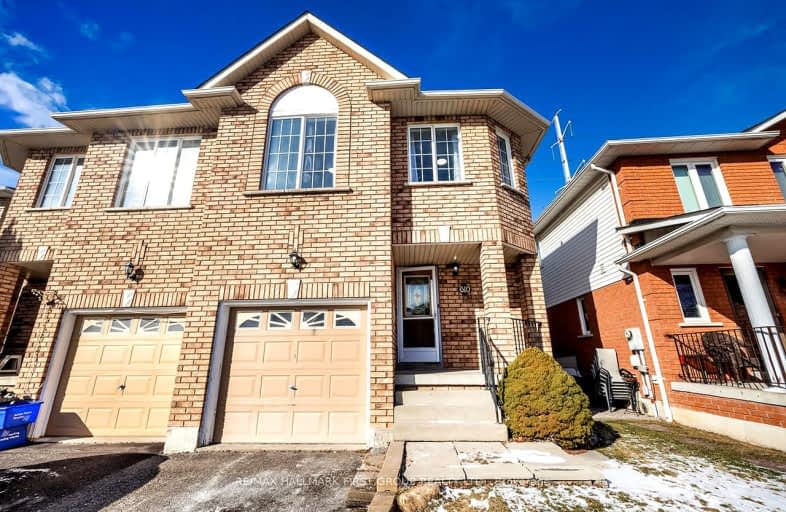Car-Dependent
- Most errands require a car.
38
/100
Some Transit
- Most errands require a car.
29
/100
Somewhat Bikeable
- Most errands require a car.
30
/100

St Monica Catholic School
Elementary: Catholic
2.41 km
Westcreek Public School
Elementary: Public
1.91 km
Altona Forest Public School
Elementary: Public
1.16 km
Gandatsetiagon Public School
Elementary: Public
1.02 km
Highbush Public School
Elementary: Public
1.31 km
St Elizabeth Seton Catholic School
Elementary: Catholic
1.30 km
École secondaire Ronald-Marion
Secondary: Public
4.88 km
Sir Oliver Mowat Collegiate Institute
Secondary: Public
6.62 km
Pine Ridge Secondary School
Secondary: Public
3.17 km
Dunbarton High School
Secondary: Public
2.17 km
St Mary Catholic Secondary School
Secondary: Catholic
0.76 km
Pickering High School
Secondary: Public
6.31 km
-
Amberlea Park
ON 1.62km -
Dean Park
Dean Park Road and Meadowvale, Scarborough ON 5.21km -
Charlottetown Park
65 Charlottetown Blvd (Lawrence & Charlottetown), Scarborough ON 6.35km
-
TD Bank Financial Group
1790 Liverpool Rd, Pickering ON L1V 1V9 3.39km -
TD Bank Financial Group
299 Port Union Rd, Scarborough ON M1C 2L3 5.48km -
RBC Royal Bank
60 Copper Creek Dr, Markham ON L6B 0P2 8.46km














