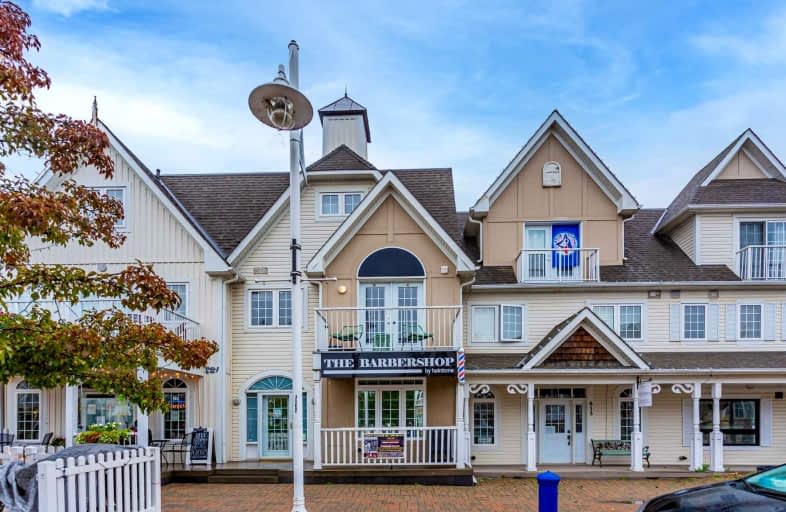
Fairport Beach Public School
Elementary: Public
2.29 km
Glengrove Public School
Elementary: Public
3.10 km
Fr Fenelon Catholic School
Elementary: Catholic
2.27 km
Bayview Heights Public School
Elementary: Public
1.35 km
Sir John A Macdonald Public School
Elementary: Public
0.76 km
Frenchman's Bay Public School
Elementary: Public
1.63 km
École secondaire Ronald-Marion
Secondary: Public
5.07 km
Sir Oliver Mowat Collegiate Institute
Secondary: Public
6.32 km
Pine Ridge Secondary School
Secondary: Public
4.27 km
Dunbarton High School
Secondary: Public
3.08 km
St Mary Catholic Secondary School
Secondary: Catholic
4.04 km
Pickering High School
Secondary: Public
5.08 km








