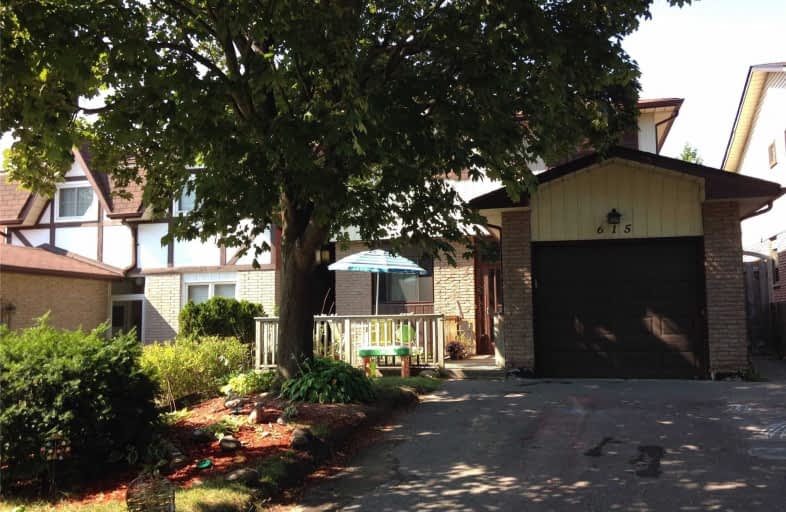
Rosebank Road Public School
Elementary: Public
1.08 km
Fairport Beach Public School
Elementary: Public
0.19 km
Fr Fenelon Catholic School
Elementary: Catholic
0.50 km
Highbush Public School
Elementary: Public
2.26 km
Frenchman's Bay Public School
Elementary: Public
0.65 km
William Dunbar Public School
Elementary: Public
2.91 km
École secondaire Ronald-Marion
Secondary: Public
5.96 km
Sir Oliver Mowat Collegiate Institute
Secondary: Public
4.49 km
Pine Ridge Secondary School
Secondary: Public
4.59 km
Dunbarton High School
Secondary: Public
1.37 km
St Mary Catholic Secondary School
Secondary: Catholic
2.89 km
Pickering High School
Secondary: Public
6.55 km




