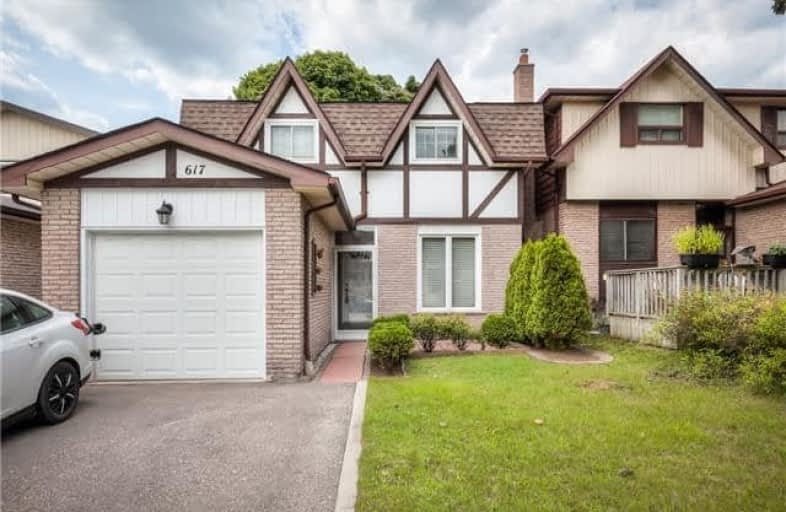Sold on Oct 14, 2018
Note: Property is not currently for sale or for rent.

-
Type: Detached
-
Style: 2-Storey
-
Lot Size: 32.5 x 107.7 Feet
-
Age: No Data
-
Taxes: $4,447 per year
-
Days on Site: 16 Days
-
Added: Sep 07, 2019 (2 weeks on market)
-
Updated:
-
Last Checked: 3 months ago
-
MLS®#: E4261484
-
Listed By: Re/max crossroads realty inc., brokerage
Beautiful Detached 4 Beds Home Located In Demand West Shore! Home Features A Spacious Kitchen With Pantry + Pots And Pans Drawers, Backsplash And Under Cabinet Lightning*Gleaming Oak Hardwood Floors On Living/Dining Room*Spacious Master Bedroom With Large Walking Closet Plus Bath Off Master*Finished Basement With Wet-Bar, Electric Fireplace & Separated Entrance*Upgraded Electric Light Fixtures*Fenced Backyard With Sizeable Shed*Glass Standup Shower!
Extras
Existing Stove, Fridge, Dishwasher*Washer, Dryer*All Elfs*W/C*C/Air*Gdo*Small Fridge In Basement*Walk To Parks, Lake, Choice Schools, Transit, Shopping, Easy Access To 401!
Property Details
Facts for 617 Stonebridge Lane, Pickering
Status
Days on Market: 16
Last Status: Sold
Sold Date: Oct 14, 2018
Closed Date: Nov 15, 2018
Expiry Date: Jan 28, 2019
Sold Price: $617,500
Unavailable Date: Oct 14, 2018
Input Date: Sep 28, 2018
Property
Status: Sale
Property Type: Detached
Style: 2-Storey
Area: Pickering
Community: West Shore
Availability Date: Tba
Inside
Bedrooms: 4
Bathrooms: 2
Kitchens: 1
Rooms: 7
Den/Family Room: No
Air Conditioning: Central Air
Fireplace: No
Washrooms: 2
Building
Basement: Finished
Basement 2: Sep Entrance
Heat Type: Forced Air
Heat Source: Gas
Exterior: Alum Siding
Exterior: Brick
Water Supply: Municipal
Special Designation: Unknown
Other Structures: Garden Shed
Parking
Driveway: Pvt Double
Garage Spaces: 1
Garage Type: Attached
Covered Parking Spaces: 2
Total Parking Spaces: 3
Fees
Tax Year: 2018
Tax Legal Description: Rp 40R2521 Part 9
Taxes: $4,447
Highlights
Feature: Grnbelt/Cons
Feature: Lake/Pond
Feature: Marina
Feature: Park
Feature: Public Transit
Feature: School
Land
Cross Street: White Rd./Oklahoma R
Municipality District: Pickering
Fronting On: North
Parcel Number: 263110614
Pool: None
Sewer: Sewers
Lot Depth: 107.7 Feet
Lot Frontage: 32.5 Feet
Zoning: Residential
Additional Media
- Virtual Tour: http://www.anthonysvirtualtours.com/Agents/539ATRR3ZA/gallery.php?id=83
Rooms
Room details for 617 Stonebridge Lane, Pickering
| Type | Dimensions | Description |
|---|---|---|
| Kitchen Main | 2.91 x 8.00 | Ceramic Floor, Pantry, Backsplash |
| Breakfast Main | 2.91 x 8.00 | Ceramic Floor, Combined W/Kitchen, Large Window |
| Living Main | 2.82 x 5.30 | Hardwood Floor, Combined W/Dining, Large Window |
| Dining 2nd | 2.82 x 3.33 | Hardwood Floor, Combined W/Living, W/O To Patio |
| Master 2nd | 4.13 x 4.39 | Broadloom, W/I Closet, Window |
| 2nd Br 2nd | 3.00 x 3.40 | Broadloom, Closet, Window |
| 3rd Br 2nd | 2.70 x 3.35 | Broadloom, Closet, Window |
| 4th Br 2nd | 2.61 x 3.00 | Broadloom, Closet, Window |
| Family Bsmt | 4.37 x 8.13 | Laminate, Wet Bar, Pot Lights |
| XXXXXXXX | XXX XX, XXXX |
XXXX XXX XXXX |
$XXX,XXX |
| XXX XX, XXXX |
XXXXXX XXX XXXX |
$XXX,XXX | |
| XXXXXXXX | XXX XX, XXXX |
XXXXXXX XXX XXXX |
|
| XXX XX, XXXX |
XXXXXX XXX XXXX |
$XXX,XXX | |
| XXXXXXXX | XXX XX, XXXX |
XXXXXXX XXX XXXX |
|
| XXX XX, XXXX |
XXXXXX XXX XXXX |
$XXX,XXX |
| XXXXXXXX XXXX | XXX XX, XXXX | $617,500 XXX XXXX |
| XXXXXXXX XXXXXX | XXX XX, XXXX | $635,900 XXX XXXX |
| XXXXXXXX XXXXXXX | XXX XX, XXXX | XXX XXXX |
| XXXXXXXX XXXXXX | XXX XX, XXXX | $647,900 XXX XXXX |
| XXXXXXXX XXXXXXX | XXX XX, XXXX | XXX XXXX |
| XXXXXXXX XXXXXX | XXX XX, XXXX | $664,900 XXX XXXX |

Rosebank Road Public School
Elementary: PublicFairport Beach Public School
Elementary: PublicFr Fenelon Catholic School
Elementary: CatholicHighbush Public School
Elementary: PublicFrenchman's Bay Public School
Elementary: PublicWilliam Dunbar Public School
Elementary: PublicÉcole secondaire Ronald-Marion
Secondary: PublicSir Oliver Mowat Collegiate Institute
Secondary: PublicPine Ridge Secondary School
Secondary: PublicDunbarton High School
Secondary: PublicSt Mary Catholic Secondary School
Secondary: CatholicPickering High School
Secondary: Public- 1 bath
- 4 bed
431 Sheppard Avenue, Pickering, Ontario • L1V 1E7 • Woodlands
- 2 bath
- 4 bed
906 Marinet Crescent, Pickering, Ontario • L1W 2M1 • West Shore




