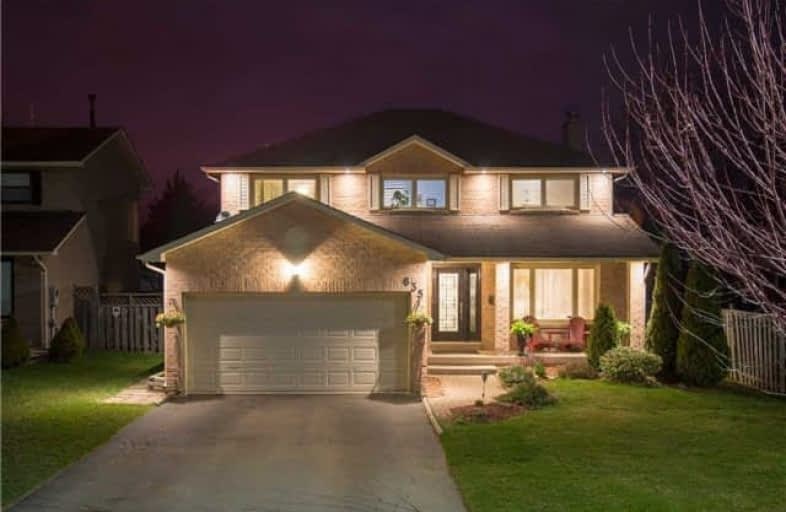
Westcreek Public School
Elementary: Public
2.24 km
Altona Forest Public School
Elementary: Public
1.37 km
Gandatsetiagon Public School
Elementary: Public
0.68 km
Highbush Public School
Elementary: Public
1.37 km
William Dunbar Public School
Elementary: Public
1.68 km
St Elizabeth Seton Catholic School
Elementary: Catholic
1.48 km
École secondaire Ronald-Marion
Secondary: Public
4.47 km
Sir Oliver Mowat Collegiate Institute
Secondary: Public
6.82 km
Pine Ridge Secondary School
Secondary: Public
2.75 km
Dunbarton High School
Secondary: Public
2.14 km
St Mary Catholic Secondary School
Secondary: Catholic
0.57 km
Pickering High School
Secondary: Public
5.88 km






