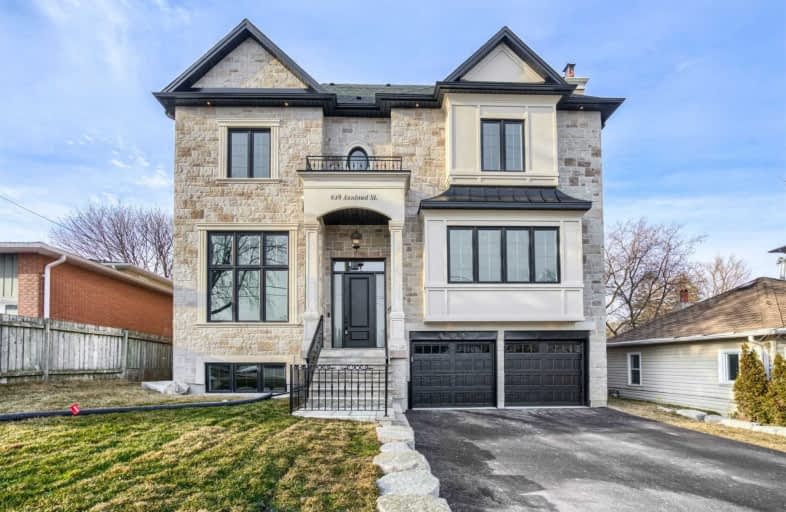Sold on Sep 27, 2020
Note: Property is not currently for sale or for rent.

-
Type: Detached
-
Style: 3-Storey
-
Lot Size: 50 x 100 Feet
-
Age: No Data
-
Taxes: $9,862 per year
-
Days on Site: 20 Days
-
Added: Sep 07, 2020 (2 weeks on market)
-
Updated:
-
Last Checked: 3 months ago
-
MLS®#: E4900732
-
Listed By: We realty, brokerage
Extraordinary Custom Built Dream Home W/5500+Sq Ft Of Luxury Living In Booming Bay Ridges Waterfront Community. Features 5+1Bedrooms,6Bathrooms&16 Foot Finished Basement W/ Ultra Opulent In-Law Suite/Entertaining Space; Chef's Kitchen,Floor-To-Ceiling Fireplaces,Multiple Walkouts To Decks,Spa-Like Marbled Master Ensuite W/Heated Floors, Palatial Ceiling Heights&Detailing..Too Many Upgrades To List.Contemporary Yet Classic Elegance.*Tarion Warranty Included*
Extras
Live In Luxury By The Lake! Automated Blinds,Security Cameras,Central Vac,Butlers Servery, Solid Wood Doors Throughout, 4 Gasfireplaces,Custom Wine Display,Pot Filler, Wolf Range,Gas Line For Bbq,Designer Chandeliers+Much More All Included.
Property Details
Facts for 640 Annland Street, Pickering
Status
Days on Market: 20
Last Status: Sold
Sold Date: Sep 27, 2020
Closed Date: Nov 30, 2020
Expiry Date: Dec 31, 2020
Sold Price: $1,850,000
Unavailable Date: Sep 27, 2020
Input Date: Sep 07, 2020
Property
Status: Sale
Property Type: Detached
Style: 3-Storey
Area: Pickering
Community: Bay Ridges
Availability Date: Flexible
Inside
Bedrooms: 5
Bedrooms Plus: 1
Bathrooms: 6
Kitchens: 1
Rooms: 17
Den/Family Room: Yes
Air Conditioning: Central Air
Fireplace: Yes
Laundry Level: Upper
Central Vacuum: N
Washrooms: 6
Building
Basement: Finished
Basement 2: Walk-Up
Heat Type: Forced Air
Heat Source: Gas
Exterior: Brick
Exterior: Stone
Water Supply: Municipal
Special Designation: Unknown
Parking
Driveway: Pvt Double
Garage Spaces: 2
Garage Type: Built-In
Covered Parking Spaces: 4
Total Parking Spaces: 6
Fees
Tax Year: 2020
Tax Legal Description: Lt 52 Pl 324 City Of Pickering
Taxes: $9,862
Land
Cross Street: Liverpool & Annland
Municipality District: Pickering
Fronting On: North
Pool: None
Sewer: Sewers
Lot Depth: 100 Feet
Lot Frontage: 50 Feet
Additional Media
- Virtual Tour: https://unbranded.mediatours.ca/property/640-annland-street-pickering/
Rooms
Room details for 640 Annland Street, Pickering
| Type | Dimensions | Description |
|---|---|---|
| Foyer Main | 3.20 x 8.00 | Coffered Ceiling, Crown Moulding, Porcelain Floor |
| Living Main | 4.04 x 6.60 | Gas Fireplace, Bay Window, Illuminated Ceiling |
| Dining Main | 4.99 x 6.60 | Moulded Ceiling, O/Looks Living, Hardwood Floor |
| Great Rm Main | 4.66 x 5.81 | Floor/Ceil Fireplace, Coffered Ceiling, Hardwood Floor |
| Kitchen Main | 6.00 x 8.00 | W/O To Deck, O/Looks Family, Eat-In Kitchen |
| Office 2nd | 2.26 x 3.18 | 4 Pc Ensuite, Panelled, Large Window |
| 2nd Br 2nd | 3.65 x 4.26 | Hardwood Floor, 4 Pc Bath, Cathedral Ceiling |
| 3rd Br 2nd | 3.00 x 4.00 | W/I Closet, Hardwood Floor, Large Window |
| 4th Br 2nd | 2.96 x 4.26 | 4 Pc Ensuite, Hardwood Floor, Large Closet |
| Master 3rd | 6.00 x 8.22 | W/O To Deck, 2 Way Fireplace, Heated Floor |
| Media/Ent Bsmt | 4.00 x 7.00 | Wet Bar, Cathedral Ceiling, 3 Pc Ensuite |
| Media/Ent Bsmt | 7.00 x 16.00 | Floor/Ceil Fireplace, W/O To Yard, Pot Lights |
| XXXXXXXX | XXX XX, XXXX |
XXXX XXX XXXX |
$X,XXX,XXX |
| XXX XX, XXXX |
XXXXXX XXX XXXX |
$X,XXX,XXX | |
| XXXXXXXX | XXX XX, XXXX |
XXXXXXX XXX XXXX |
|
| XXX XX, XXXX |
XXXXXX XXX XXXX |
$X,XXX,XXX | |
| XXXXXXXX | XXX XX, XXXX |
XXXXXXX XXX XXXX |
|
| XXX XX, XXXX |
XXXXXX XXX XXXX |
$X,XXX,XXX |
| XXXXXXXX XXXX | XXX XX, XXXX | $1,850,000 XXX XXXX |
| XXXXXXXX XXXXXX | XXX XX, XXXX | $1,898,000 XXX XXXX |
| XXXXXXXX XXXXXXX | XXX XX, XXXX | XXX XXXX |
| XXXXXXXX XXXXXX | XXX XX, XXXX | $1,898,000 XXX XXXX |
| XXXXXXXX XXXXXXX | XXX XX, XXXX | XXX XXXX |
| XXXXXXXX XXXXXX | XXX XX, XXXX | $1,898,000 XXX XXXX |

Vaughan Willard Public School
Elementary: PublicGlengrove Public School
Elementary: PublicFr Fenelon Catholic School
Elementary: CatholicBayview Heights Public School
Elementary: PublicSir John A Macdonald Public School
Elementary: PublicFrenchman's Bay Public School
Elementary: PublicÉcole secondaire Ronald-Marion
Secondary: PublicSir Oliver Mowat Collegiate Institute
Secondary: PublicPine Ridge Secondary School
Secondary: PublicDunbarton High School
Secondary: PublicSt Mary Catholic Secondary School
Secondary: CatholicPickering High School
Secondary: Public- 7 bath
- 5 bed
- 3000 sqft
1309 Commerce Street, Pickering, Ontario • L1W 1E1 • Bay Ridges



