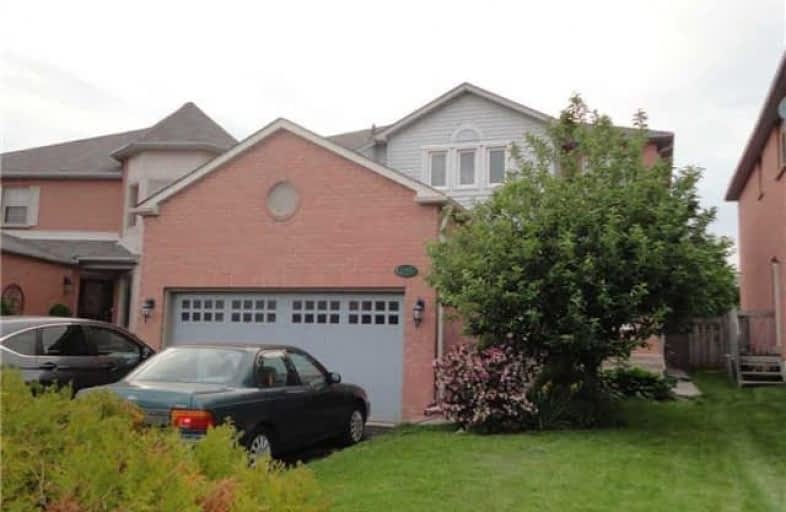
Rosebank Road Public School
Elementary: Public
0.57 km
Fairport Beach Public School
Elementary: Public
0.58 km
Elizabeth B Phin Public School
Elementary: Public
1.86 km
Fr Fenelon Catholic School
Elementary: Catholic
0.86 km
Highbush Public School
Elementary: Public
2.29 km
Frenchman's Bay Public School
Elementary: Public
1.18 km
École secondaire Ronald-Marion
Secondary: Public
6.41 km
Sir Oliver Mowat Collegiate Institute
Secondary: Public
3.99 km
Pine Ridge Secondary School
Secondary: Public
4.99 km
Dunbarton High School
Secondary: Public
1.45 km
St Mary Catholic Secondary School
Secondary: Catholic
3.03 km
Pickering High School
Secondary: Public
7.06 km




