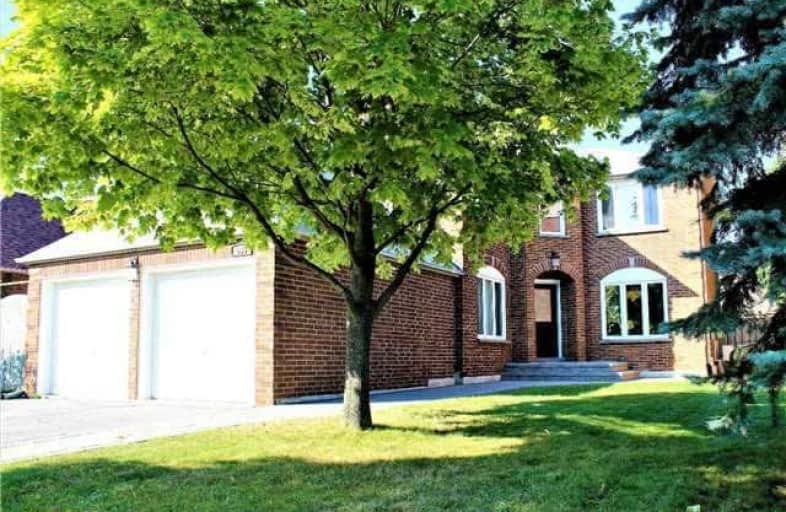
St Monica Catholic School
Elementary: Catholic
1.92 km
Westcreek Public School
Elementary: Public
1.58 km
Altona Forest Public School
Elementary: Public
0.64 km
Gandatsetiagon Public School
Elementary: Public
0.88 km
Highbush Public School
Elementary: Public
0.69 km
St Elizabeth Seton Catholic School
Elementary: Catholic
0.74 km
École secondaire Ronald-Marion
Secondary: Public
5.02 km
Sir Oliver Mowat Collegiate Institute
Secondary: Public
6.09 km
Pine Ridge Secondary School
Secondary: Public
3.30 km
Dunbarton High School
Secondary: Public
1.56 km
St Mary Catholic Secondary School
Secondary: Catholic
0.48 km
Pickering High School
Secondary: Public
6.32 km




