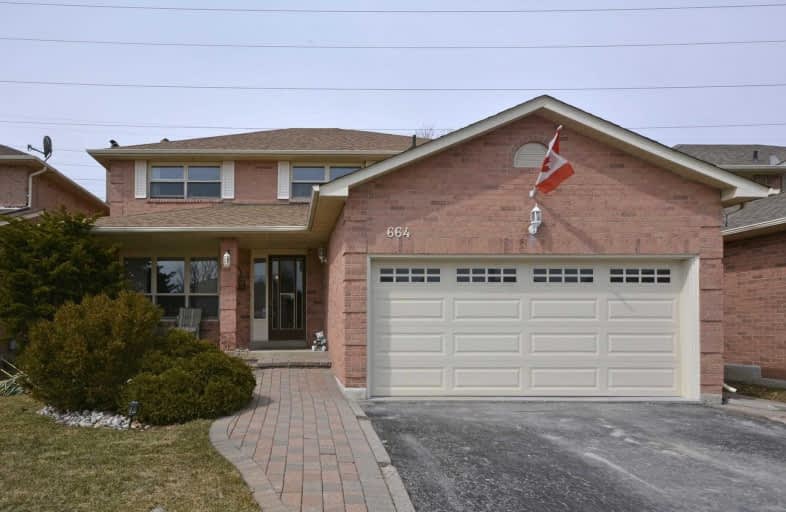
Westcreek Public School
Elementary: Public
2.19 km
Altona Forest Public School
Elementary: Public
1.38 km
Gandatsetiagon Public School
Elementary: Public
0.85 km
Highbush Public School
Elementary: Public
1.44 km
William Dunbar Public School
Elementary: Public
1.86 km
St Elizabeth Seton Catholic School
Elementary: Catholic
1.50 km
École secondaire Ronald-Marion
Secondary: Public
4.58 km
Sir Oliver Mowat Collegiate Institute
Secondary: Public
6.85 km
Pine Ridge Secondary School
Secondary: Public
2.88 km
Dunbarton High School
Secondary: Public
2.25 km
St Mary Catholic Secondary School
Secondary: Catholic
0.71 km
Pickering High School
Secondary: Public
6.02 km





