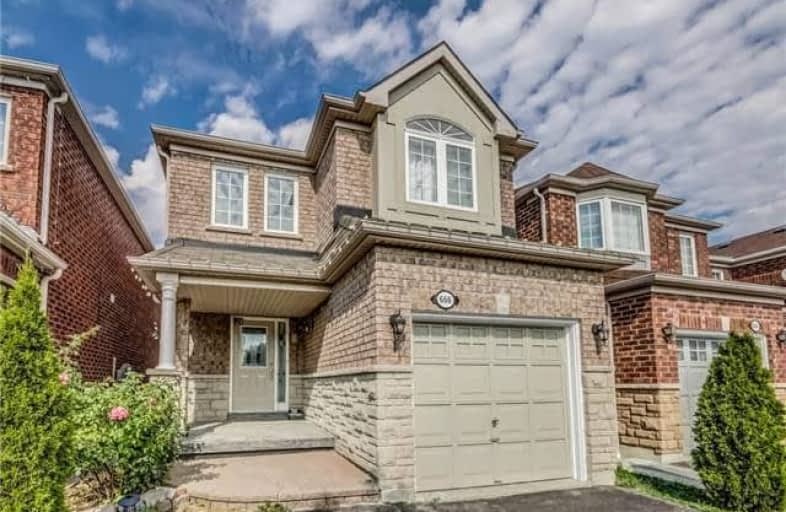
Westcreek Public School
Elementary: Public
2.44 km
Altona Forest Public School
Elementary: Public
1.69 km
Gandatsetiagon Public School
Elementary: Public
1.10 km
Highbush Public School
Elementary: Public
1.77 km
William Dunbar Public School
Elementary: Public
2.02 km
St Elizabeth Seton Catholic School
Elementary: Catholic
1.82 km
École secondaire Ronald-Marion
Secondary: Public
4.51 km
Sir Oliver Mowat Collegiate Institute
Secondary: Public
7.16 km
Pine Ridge Secondary School
Secondary: Public
2.82 km
Dunbarton High School
Secondary: Public
2.58 km
St Mary Catholic Secondary School
Secondary: Catholic
1.03 km
Pickering High School
Secondary: Public
6.00 km




