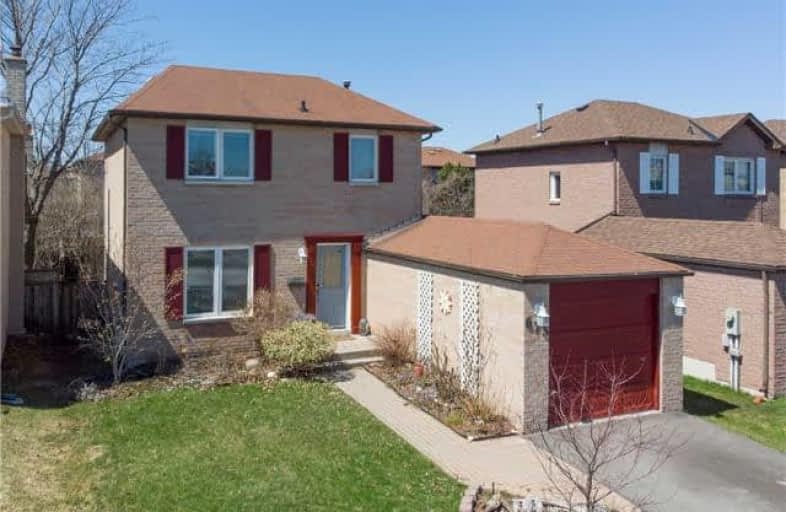
Video Tour

Elizabeth B Phin Public School
Elementary: Public
1.45 km
Fr Fenelon Catholic School
Elementary: Catholic
1.49 km
Altona Forest Public School
Elementary: Public
0.80 km
Gandatsetiagon Public School
Elementary: Public
1.33 km
Highbush Public School
Elementary: Public
0.35 km
St Elizabeth Seton Catholic School
Elementary: Catholic
0.69 km
École secondaire Ronald-Marion
Secondary: Public
5.27 km
Sir Oliver Mowat Collegiate Institute
Secondary: Public
5.34 km
Pine Ridge Secondary School
Secondary: Public
3.63 km
Dunbarton High School
Secondary: Public
0.55 km
St Mary Catholic Secondary School
Secondary: Catholic
1.09 km
Pickering High School
Secondary: Public
6.34 km




