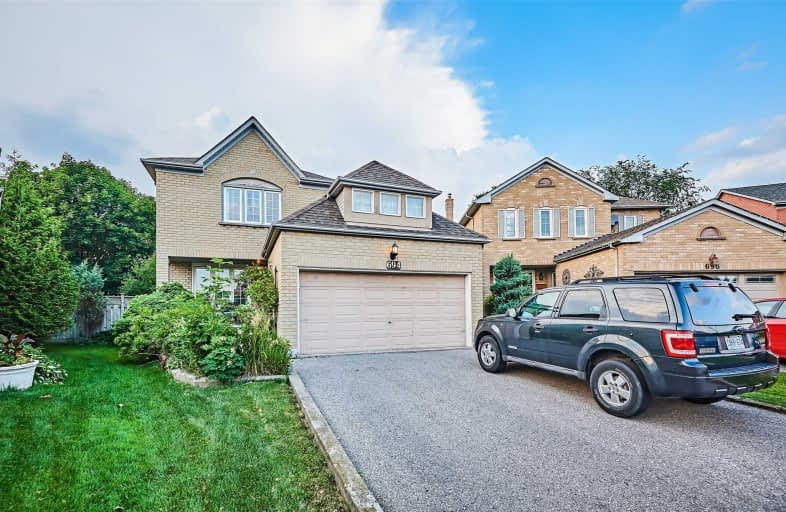
3D Walkthrough

Rosebank Road Public School
Elementary: Public
0.71 km
Fairport Beach Public School
Elementary: Public
0.42 km
Elizabeth B Phin Public School
Elementary: Public
1.93 km
Fr Fenelon Catholic School
Elementary: Catholic
0.72 km
Highbush Public School
Elementary: Public
2.25 km
Frenchman's Bay Public School
Elementary: Public
1.02 km
École secondaire Ronald-Marion
Secondary: Public
6.26 km
Sir Oliver Mowat Collegiate Institute
Secondary: Public
4.15 km
Pine Ridge Secondary School
Secondary: Public
4.85 km
Dunbarton High School
Secondary: Public
1.38 km
St Mary Catholic Secondary School
Secondary: Catholic
2.95 km
Pickering High School
Secondary: Public
6.90 km




