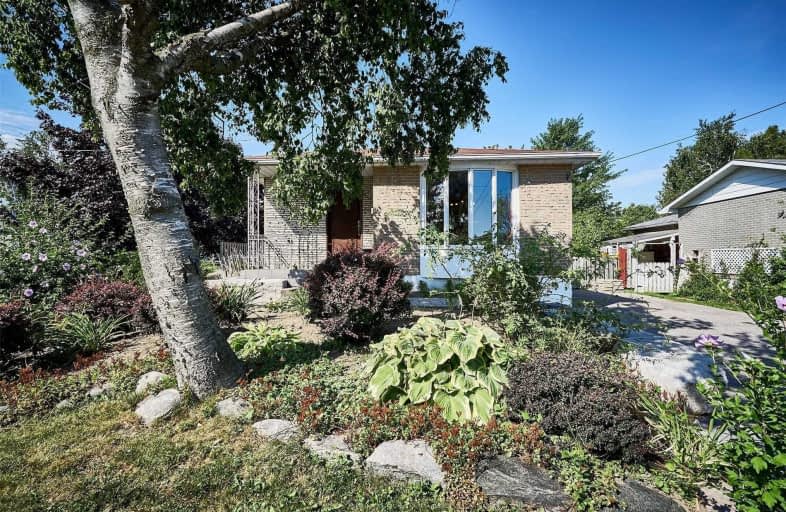Sold on Sep 04, 2020
Note: Property is not currently for sale or for rent.

-
Type: Detached
-
Style: Bungalow
-
Lot Size: 55 x 102 Feet
-
Age: No Data
-
Taxes: $4,894 per year
-
Days on Site: 10 Days
-
Added: Aug 25, 2020 (1 week on market)
-
Updated:
-
Last Checked: 3 months ago
-
MLS®#: E4885456
-
Listed By: Century 21 percy fulton ltd., brokerage
Fantastic Bungalow W/ Beautiful Landscaping, Steps To Schools, Lake & Parks. Main Flr 2Bdrm Converted From 3, Can Be Converted Back. Open Concept Bsmt Features Large Spare Bdrm, A Spacious Laundry Room W/2Pc Bath & Plumbing Roughed In For A Shower. Relaxing Rec Room Comes W/Gas Fireplace Plus A Wet Bar That Can Be A Future Kitchen. This Home Also Features A Private Side Entrance, 4 Car Parking, 55Ft Wide Corner Lot, & It's In Move In Condition
Extras
Fridge, Stove, Washer, Dryer, B/I Dishwasher, Garden Shed, All Elfs, Hwt (Rental), All Wdw Coverings, ***Newer Roof, Furnace, And Windows, New Gas Fireplace In Rec Room***
Property Details
Facts for 704 Leaside Street, Pickering
Status
Days on Market: 10
Last Status: Sold
Sold Date: Sep 04, 2020
Closed Date: Nov 30, 2020
Expiry Date: Nov 25, 2020
Sold Price: $758,500
Unavailable Date: Sep 04, 2020
Input Date: Aug 25, 2020
Property
Status: Sale
Property Type: Detached
Style: Bungalow
Area: Pickering
Community: West Shore
Availability Date: 90 Days/Tba
Inside
Bedrooms: 5
Bedrooms Plus: 2
Bathrooms: 2
Kitchens: 1
Rooms: 3
Den/Family Room: No
Air Conditioning: Central Air
Fireplace: Yes
Washrooms: 2
Building
Basement: Finished
Basement 2: Sep Entrance
Heat Type: Forced Air
Heat Source: Gas
Exterior: Brick
Water Supply: Municipal
Special Designation: Other
Parking
Driveway: Private
Garage Type: None
Covered Parking Spaces: 4
Total Parking Spaces: 4
Fees
Tax Year: 2020
Tax Legal Description: Lot 690 Plan M19
Taxes: $4,894
Land
Cross Street: West Shore/ Oklahoma
Municipality District: Pickering
Fronting On: West
Pool: None
Sewer: Sewers
Lot Depth: 102 Feet
Lot Frontage: 55 Feet
Additional Media
- Virtual Tour: http://www.704Leaside.com/unbranded/
Rooms
Room details for 704 Leaside Street, Pickering
| Type | Dimensions | Description |
|---|---|---|
| Kitchen Main | 2.90 x 5.10 | Eat-In Kitchen, Vinyl Floor |
| Living Main | 4.00 x 6.30 | Combined W/Dining, Hardwood Floor, Picture Window |
| Dining Main | - | |
| Master Main | 2.89 x 3.90 | Hardwood Floor, Ceramic Floor |
| 2nd Br Main | 2.80 x 2.90 | Hardwood Floor, Ceramic Floor |
| 3rd Br Main | 2.60 x 3.75 | Combined W/Master, Hardwood Floor |
| Rec Bsmt | 6.75 x 6.90 | Wet Bar, Gas Fireplace |
| Br Bsmt | 3.30 x 5.35 | Above Grade Window |
| XXXXXXXX | XXX XX, XXXX |
XXXX XXX XXXX |
$XXX,XXX |
| XXX XX, XXXX |
XXXXXX XXX XXXX |
$XXX,XXX |
| XXXXXXXX XXXX | XXX XX, XXXX | $758,500 XXX XXXX |
| XXXXXXXX XXXXXX | XXX XX, XXXX | $749,900 XXX XXXX |

Rosebank Road Public School
Elementary: PublicFairport Beach Public School
Elementary: PublicVaughan Willard Public School
Elementary: PublicFr Fenelon Catholic School
Elementary: CatholicBayview Heights Public School
Elementary: PublicFrenchman's Bay Public School
Elementary: PublicÉcole secondaire Ronald-Marion
Secondary: PublicSir Oliver Mowat Collegiate Institute
Secondary: PublicPine Ridge Secondary School
Secondary: PublicDunbarton High School
Secondary: PublicSt Mary Catholic Secondary School
Secondary: CatholicPickering High School
Secondary: Public

