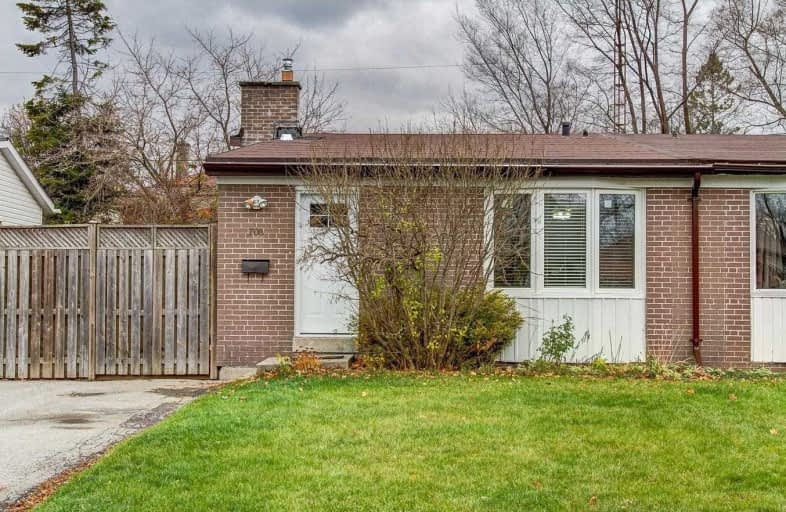Sold on Nov 24, 2020
Note: Property is not currently for sale or for rent.

-
Type: Semi-Detached
-
Style: Backsplit 3
-
Lot Size: 35 x 100 Feet
-
Age: No Data
-
Taxes: $4,001 per year
-
Days on Site: 7 Days
-
Added: Nov 17, 2020 (1 week on market)
-
Updated:
-
Last Checked: 1 month ago
-
MLS®#: E4991809
-
Listed By: Exp realty, brokerage
**Sun Filled**Cozy**Safe**Secure**Highly Desired Family Neighbourhood Near The Lake**Tree Lined Street**4 Min To Pickering Go Station & Hwy 401** 6 Min To Pickering Town Centre**13 Min Walk To The Lake**Ideal Home For First Time Buyers**Washer & Dryer (2019)**Water Filter (As Is)**New Windows All Over (2020)**
Extras
All Existing Appliances (As Is)**Washer & Dryer (2019)**Water Filter (As Is)**New Windows All Over (2020)**
Property Details
Facts for 708 Balaton Avenue, Pickering
Status
Days on Market: 7
Last Status: Sold
Sold Date: Nov 24, 2020
Closed Date: Jan 11, 2021
Expiry Date: Feb 17, 2021
Sold Price: $640,000
Unavailable Date: Nov 24, 2020
Input Date: Nov 17, 2020
Prior LSC: Listing with no contract changes
Property
Status: Sale
Property Type: Semi-Detached
Style: Backsplit 3
Area: Pickering
Community: Bay Ridges
Availability Date: Tba
Inside
Bedrooms: 3
Bathrooms: 2
Kitchens: 1
Rooms: 5
Den/Family Room: No
Air Conditioning: Central Air
Fireplace: No
Washrooms: 2
Building
Basement: Crawl Space
Basement 2: Finished
Heat Type: Forced Air
Heat Source: Gas
Exterior: Brick
Water Supply: Municipal
Special Designation: Unknown
Parking
Driveway: Private
Garage Type: None
Covered Parking Spaces: 4
Total Parking Spaces: 4
Fees
Tax Year: 2020
Tax Legal Description: Plan M12 S Pt Lot 905
Taxes: $4,001
Land
Cross Street: Liverpool & Krosno
Municipality District: Pickering
Fronting On: West
Pool: None
Sewer: Sewers
Lot Depth: 100 Feet
Lot Frontage: 35 Feet
Rooms
Room details for 708 Balaton Avenue, Pickering
| Type | Dimensions | Description |
|---|---|---|
| Living Main | 3.36 x 7.53 | Bay Window, Hardwood Floor, Combined W/Dining |
| Dining Main | 3.36 x 7.53 | Bay Window, Hardwood Floor, Combined W/Living |
| Kitchen Main | 2.89 x 4.65 | Breakfast Area, Linoleum |
| Master Upper | 2.89 x 4.19 | Double Closet, Hardwood Floor, O/Looks Backyard |
| 2nd Br Upper | 2.35 x 4.16 | Closet, Hardwood Floor, O/Looks Backyard |
| 3rd Br Upper | 2.79 x 2.89 | Closet, Hardwood Floor |
| Rec Lower | 3.28 x 7.18 | Window, Broadloom, Window |
| XXXXXXXX | XXX XX, XXXX |
XXXX XXX XXXX |
$XXX,XXX |
| XXX XX, XXXX |
XXXXXX XXX XXXX |
$XXX,XXX |
| XXXXXXXX XXXX | XXX XX, XXXX | $640,000 XXX XXXX |
| XXXXXXXX XXXXXX | XXX XX, XXXX | $499,000 XXX XXXX |

Vaughan Willard Public School
Elementary: PublicGlengrove Public School
Elementary: PublicFr Fenelon Catholic School
Elementary: CatholicBayview Heights Public School
Elementary: PublicSir John A Macdonald Public School
Elementary: PublicFrenchman's Bay Public School
Elementary: PublicÉcole secondaire Ronald-Marion
Secondary: PublicAjax High School
Secondary: PublicPine Ridge Secondary School
Secondary: PublicDunbarton High School
Secondary: PublicSt Mary Catholic Secondary School
Secondary: CatholicPickering High School
Secondary: Public

