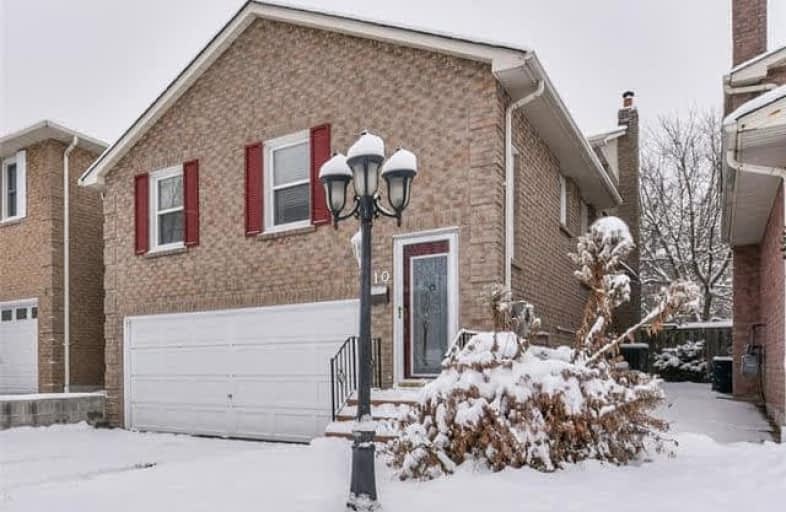
Rosebank Road Public School
Elementary: Public
0.94 km
Fairport Beach Public School
Elementary: Public
0.15 km
Elizabeth B Phin Public School
Elementary: Public
2.00 km
Fr Fenelon Catholic School
Elementary: Catholic
0.46 km
Highbush Public School
Elementary: Public
2.12 km
Frenchman's Bay Public School
Elementary: Public
0.79 km
École secondaire Ronald-Marion
Secondary: Public
5.99 km
Sir Oliver Mowat Collegiate Institute
Secondary: Public
4.42 km
Pine Ridge Secondary School
Secondary: Public
4.59 km
Dunbarton High School
Secondary: Public
1.23 km
St Mary Catholic Secondary School
Secondary: Catholic
2.78 km
Pickering High School
Secondary: Public
6.63 km




