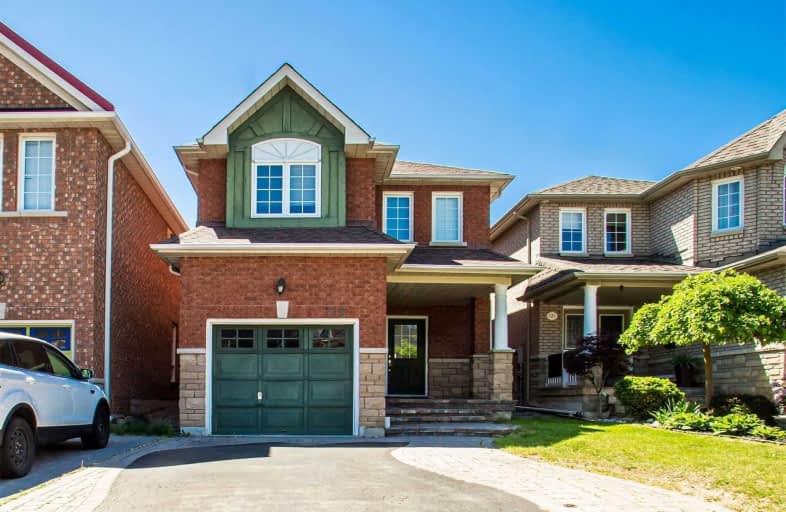
Vaughan Willard Public School
Elementary: Public
1.73 km
Altona Forest Public School
Elementary: Public
1.53 km
Gandatsetiagon Public School
Elementary: Public
0.45 km
Highbush Public School
Elementary: Public
1.43 km
William Dunbar Public School
Elementary: Public
1.38 km
St Elizabeth Seton Catholic School
Elementary: Catholic
1.62 km
École secondaire Ronald-Marion
Secondary: Public
4.18 km
Sir Oliver Mowat Collegiate Institute
Secondary: Public
6.93 km
Pine Ridge Secondary School
Secondary: Public
2.46 km
Dunbarton High School
Secondary: Public
2.11 km
St Mary Catholic Secondary School
Secondary: Catholic
0.55 km
Pickering High School
Secondary: Public
5.57 km






