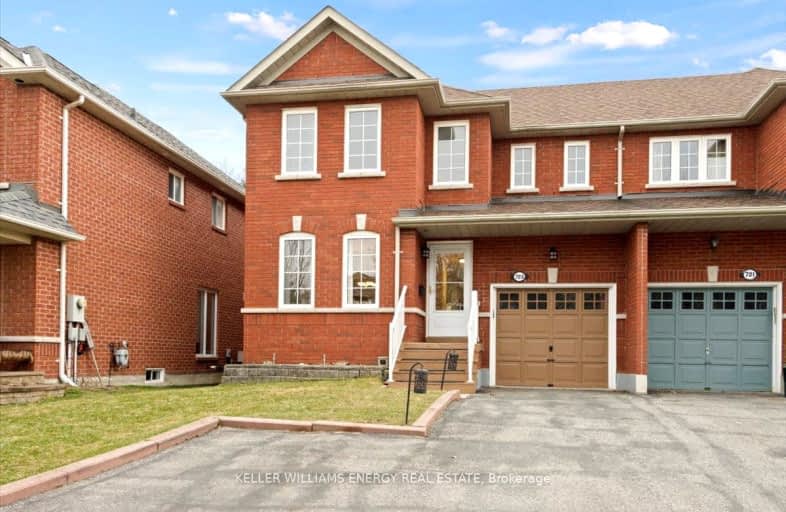Car-Dependent
- Almost all errands require a car.
Some Transit
- Most errands require a car.
Somewhat Bikeable
- Most errands require a car.

École élémentaire publique L'Héritage
Elementary: PublicChar-Lan Intermediate School
Elementary: PublicSt Peter's School
Elementary: CatholicHoly Trinity Catholic Elementary School
Elementary: CatholicÉcole élémentaire catholique de l'Ange-Gardien
Elementary: CatholicWilliamstown Public School
Elementary: PublicÉcole secondaire publique L'Héritage
Secondary: PublicCharlottenburgh and Lancaster District High School
Secondary: PublicSt Lawrence Secondary School
Secondary: PublicÉcole secondaire catholique La Citadelle
Secondary: CatholicHoly Trinity Catholic Secondary School
Secondary: CatholicCornwall Collegiate and Vocational School
Secondary: Public-
Rouge National Urban Park
Zoo Rd, Toronto ON M1B 5W8 4.65km -
Adam's Park
2 Rozell Rd, Toronto ON 6.23km -
Cornell Community Park
371 Cornell Centre Blvd, Markham ON L6B 0R1 9.36km
-
RBC Royal Bank
60 Copper Creek Dr, Markham ON L6B 0P2 8.63km -
TD Bank Financial Group
7670 Markham Rd, Markham ON L3S 4S1 10.42km -
TD Bank Financial Group
1571 Sandhurst Cir (at McCowan Rd.), Scarborough ON M1V 1V2 12.14km


