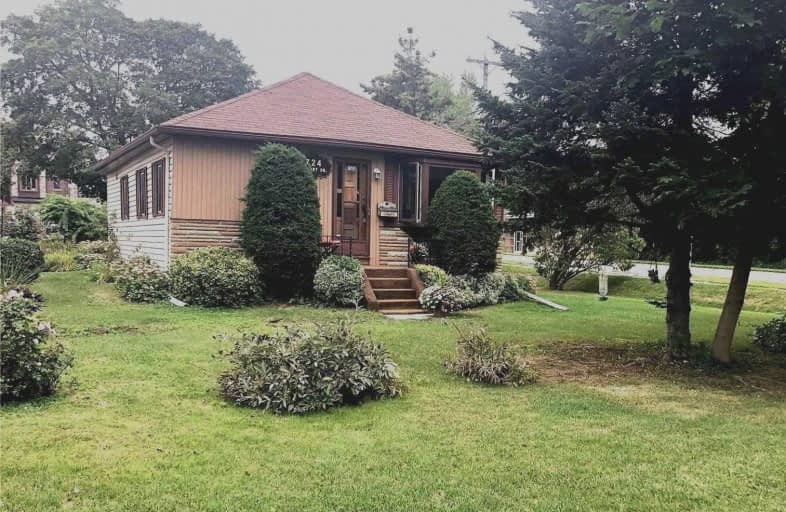
Rosebank Road Public School
Elementary: Public
1.40 km
Fairport Beach Public School
Elementary: Public
0.36 km
Vaughan Willard Public School
Elementary: Public
2.71 km
Fr Fenelon Catholic School
Elementary: Catholic
0.45 km
Frenchman's Bay Public School
Elementary: Public
0.33 km
William Dunbar Public School
Elementary: Public
2.70 km
École secondaire Ronald-Marion
Secondary: Public
5.67 km
Sir Oliver Mowat Collegiate Institute
Secondary: Public
4.81 km
Pine Ridge Secondary School
Secondary: Public
4.35 km
Dunbarton High School
Secondary: Public
1.40 km
St Mary Catholic Secondary School
Secondary: Catholic
2.83 km
Pickering High School
Secondary: Public
6.23 km




