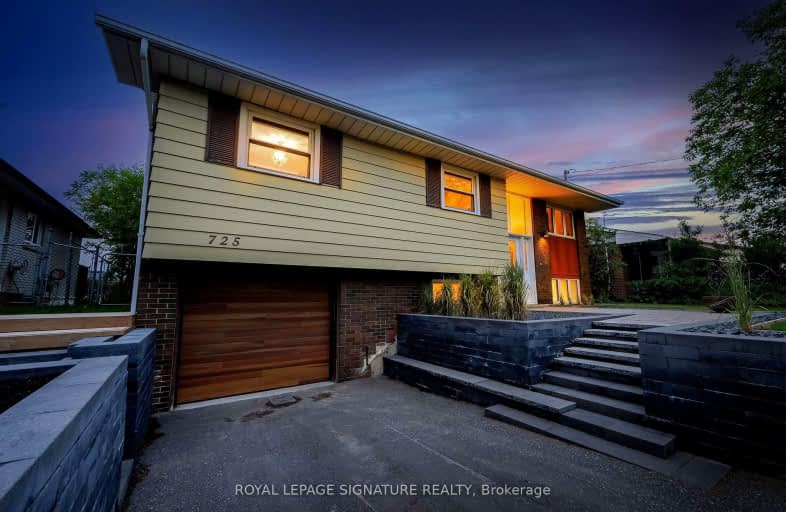Car-Dependent
- Most errands require a car.
29
/100
Some Transit
- Most errands require a car.
40
/100
Somewhat Bikeable
- Most errands require a car.
41
/100

Fairport Beach Public School
Elementary: Public
0.89 km
Vaughan Willard Public School
Elementary: Public
2.44 km
Fr Fenelon Catholic School
Elementary: Catholic
0.83 km
Bayview Heights Public School
Elementary: Public
2.01 km
Frenchman's Bay Public School
Elementary: Public
0.22 km
William Dunbar Public School
Elementary: Public
2.50 km
École secondaire Ronald-Marion
Secondary: Public
5.26 km
Sir Oliver Mowat Collegiate Institute
Secondary: Public
5.32 km
Pine Ridge Secondary School
Secondary: Public
4.04 km
Dunbarton High School
Secondary: Public
1.69 km
St Mary Catholic Secondary School
Secondary: Catholic
2.91 km
Pickering High School
Secondary: Public
5.73 km
-
Rouge Beach Park
Lawrence Ave E (at Rouge Hills Dr), Toronto ON M1C 2Y9 2.91km -
Adam's Park
2 Rozell Rd, Toronto ON 4.56km -
Port Union Village Common Park
105 Bridgend St, Toronto ON M9C 2Y2 5.23km
-
TD Bank Financial Group
15 Westney Rd N (Kingston Rd), Ajax ON L1T 1P4 6.83km -
RBC Royal Bank
320 Harwood Ave S (Hardwood And Bayly), Ajax ON L1S 2J1 7.18km -
RBC Royal Bank
865 Milner Ave (Morningside), Scarborough ON M1B 5N6 8.11km














