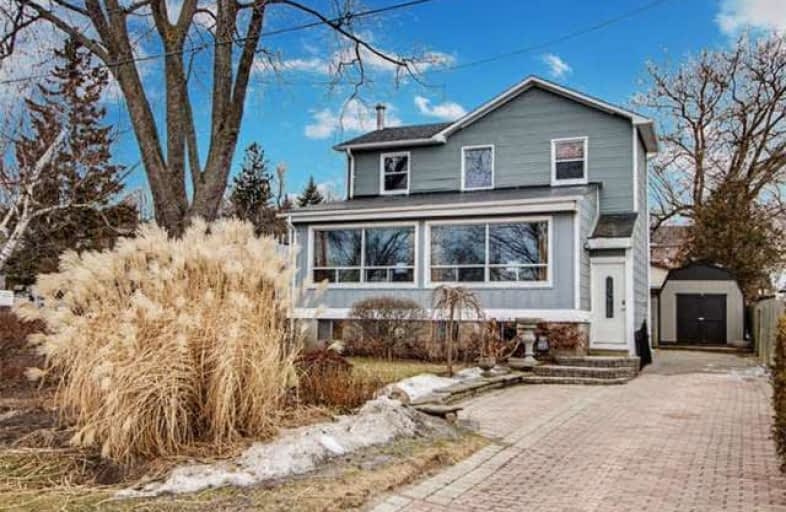
Rosebank Road Public School
Elementary: Public
1.31 km
Fairport Beach Public School
Elementary: Public
0.27 km
Fr Fenelon Catholic School
Elementary: Catholic
0.42 km
Highbush Public School
Elementary: Public
2.26 km
Frenchman's Bay Public School
Elementary: Public
0.43 km
William Dunbar Public School
Elementary: Public
2.74 km
École secondaire Ronald-Marion
Secondary: Public
5.74 km
Sir Oliver Mowat Collegiate Institute
Secondary: Public
4.72 km
Pine Ridge Secondary School
Secondary: Public
4.40 km
Dunbarton High School
Secondary: Public
1.37 km
St Mary Catholic Secondary School
Secondary: Catholic
2.82 km
Pickering High School
Secondary: Public
6.32 km




