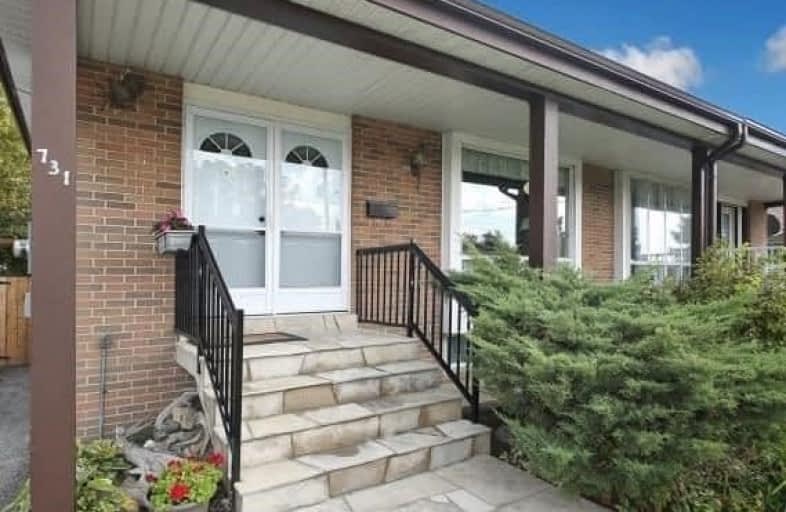Car-Dependent
- Most errands require a car.
29
/100
Some Transit
- Most errands require a car.
40
/100
Somewhat Bikeable
- Most errands require a car.
41
/100

Rosebank Road Public School
Elementary: Public
1.88 km
Fairport Beach Public School
Elementary: Public
0.81 km
Vaughan Willard Public School
Elementary: Public
2.43 km
Fr Fenelon Catholic School
Elementary: Catholic
0.75 km
Frenchman's Bay Public School
Elementary: Public
0.16 km
William Dunbar Public School
Elementary: Public
2.48 km
École secondaire Ronald-Marion
Secondary: Public
5.28 km
Sir Oliver Mowat Collegiate Institute
Secondary: Public
5.27 km
Pine Ridge Secondary School
Secondary: Public
4.04 km
Dunbarton High School
Secondary: Public
1.61 km
St Mary Catholic Secondary School
Secondary: Catholic
2.85 km
Pickering High School
Secondary: Public
5.78 km
-
Adam's Park
2 Rozell Rd, Toronto ON 4.5km -
Port Union Village Common Park
105 Bridgend St, Toronto ON M9C 2Y2 5.19km -
Boxgrove Community Park
14th Ave. & Boxgrove By-Pass, Markham ON 11.55km
-
CIBC
1895 Glenanna Rd (at Kingston Rd.), Pickering ON L1V 7K1 2.76km -
TD Bank Financial Group
299 Port Union Rd, Scarborough ON M1C 2L3 4.35km -
TD Bank Financial Group
15 Westney Rd N (Kingston Rd), Ajax ON L1T 1P4 6.88km





