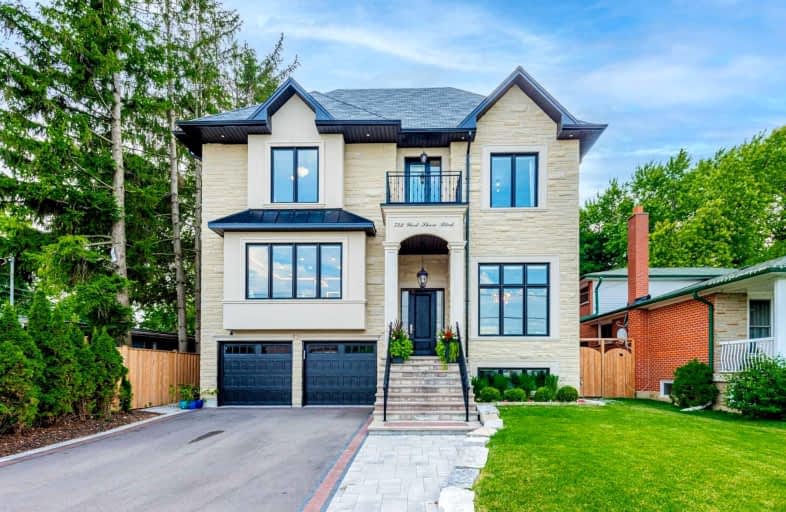Removed on Sep 23, 2022
Note: Property is not currently for sale or for rent.

-
Type: Detached
-
Style: 3-Storey
-
Size: 3500 sqft
-
Lease Term: 1 Year
-
Possession: Immediate
-
All Inclusive: N
-
Lot Size: 50 x 120 Feet
-
Age: 0-5 years
-
Days on Site: 27 Days
-
Added: Aug 27, 2022 (3 weeks on market)
-
Updated:
-
Last Checked: 2 months ago
-
MLS®#: E5745484
-
Listed By: Re/max ace realty inc., brokerage
Gorgeous 6,000 Sf Of Luxury Living Space In This Custom-Built 3-Storey Dream Home W/ The Highest Quality Design, Finishes & Features. Complete @/ An Elevator To All 4 Levels; Perfect For Multigenerational Living. Jaw-Dropping Upgrades With 4 Stunning Fireplaces, Feature Walls, High Coffered Ceilings, Molding, Designer Lighting, Wolf Appliances, & Large Windows. Large And Private Primary Br W/ Award-Winning Spa Bath W/ Heated Floors And Steambath.
Extras
Drive Into Your Garage & Elevate Straight Into Your 3rd Floor Primary Retreat. Incredible Layout. Close To Top Rated Schools. Paneled Fridge, Freezer & Dishwasher, 36" Wolf Range W/6 Burner Gas Cooktop; 2 Furnace & Ac Units.
Property Details
Facts for 732 West Shore Boulevard, Pickering
Status
Days on Market: 27
Last Status: Terminated
Sold Date: May 25, 2025
Closed Date: Nov 30, -0001
Expiry Date: Nov 30, 2022
Unavailable Date: Sep 23, 2022
Input Date: Aug 27, 2022
Prior LSC: Listing with no contract changes
Property
Status: Lease
Property Type: Detached
Style: 3-Storey
Size (sq ft): 3500
Age: 0-5
Area: Pickering
Community: West Shore
Availability Date: Immediate
Inside
Bedrooms: 5
Bathrooms: 5
Kitchens: 1
Rooms: 12
Den/Family Room: Yes
Air Conditioning: Central Air
Fireplace: Yes
Laundry: Ensuite
Laundry Level: Main
Central Vacuum: Y
Washrooms: 5
Utilities
Utilities Included: N
Building
Basement: Fin W/O
Basement 2: Sep Entrance
Heat Type: Heat Pump
Heat Source: Gas
Exterior: Brick
Exterior: Stone
Elevator: Y
UFFI: No
Private Entrance: Y
Water Supply: Municipal
Special Designation: Unknown
Parking
Driveway: Available
Parking Included: Yes
Garage Spaces: 2
Garage Type: Attached
Covered Parking Spaces: 6
Total Parking Spaces: 8
Fees
Cable Included: No
Central A/C Included: No
Common Elements Included: No
Heating Included: No
Hydro Included: No
Water Included: No
Highlights
Feature: Beach
Feature: Fenced Yard
Feature: Park
Feature: School
Land
Cross Street: Oklahoma & West Shor
Municipality District: Pickering
Fronting On: West
Pool: None
Sewer: Sewers
Lot Depth: 120 Feet
Lot Frontage: 50 Feet
Payment Frequency: Monthly
Additional Media
- Virtual Tour: https://www.houssmax.ca/vtournb/c1165420
Rooms
Room details for 732 West Shore Boulevard, Pickering
| Type | Dimensions | Description |
|---|---|---|
| Foyer Main | 3.12 x 9.41 | Closet, Coffered Ceiling, Vaulted Ceiling |
| Office Main | 2.61 x 3.26 | Crown Moulding, Panelled, Vaulted Ceiling |
| Living Main | 6.10 x 8.10 | Gas Fireplace, Hardwood Floor, Hidden Lights |
| Dining Main | 6.10 x 8.10 | Bay Window, Coffered Ceiling, Pot Lights |
| Great Rm Ground | 5.30 x 8.10 | Gas Fireplace, Hardwood Floor, Vaulted Ceiling |
| Kitchen Main | 6.20 x 11.00 | Crown Moulding, Quartz Counter |
| Prim Bdrm 3rd | 4.35 x 9.10 | 6 Pc Ensuite, W/I Closet, W/O To Deck |
| Br 2nd | 3.60 x 4.10 | 4 Pc Ensuite, W/I Closet |
| Br 2nd | 2.90 x 3.80 | Closet, Hardwood Floor, South View |
| Br 2nd | 3.60 x 4.10 | 5 Pc Ensuite, Bay Window, Hardwood Floor |
| Br 2nd | 3.10 x 2.70 | East View, Hardwood Floor, W/I Closet |
| Rec Lower | 9.22 x 15.21 | 3 Pc Bath, Above Grade Window |
| XXXXXXXX | XXX XX, XXXX |
XXXX XXX XXXX |
$X,XXX,XXX |
| XXX XX, XXXX |
XXXXXX XXX XXXX |
$X,XXX,XXX | |
| XXXXXXXX | XXX XX, XXXX |
XXXXXXX XXX XXXX |
|
| XXX XX, XXXX |
XXXXXX XXX XXXX |
$X,XXX | |
| XXXXXXXX | XXX XX, XXXX |
XXXXXXX XXX XXXX |
|
| XXX XX, XXXX |
XXXXXX XXX XXXX |
$X,XXX,XXX | |
| XXXXXXXX | XXX XX, XXXX |
XXXXXXX XXX XXXX |
|
| XXX XX, XXXX |
XXXXXX XXX XXXX |
$X,XXX,XXX | |
| XXXXXXXX | XXX XX, XXXX |
XXXX XXX XXXX |
$X,XXX,XXX |
| XXX XX, XXXX |
XXXXXX XXX XXXX |
$X,XXX,XXX | |
| XXXXXXXX | XXX XX, XXXX |
XXXXXXX XXX XXXX |
|
| XXX XX, XXXX |
XXXXXX XXX XXXX |
$X,XXX,XXX |
| XXXXXXXX XXXX | XXX XX, XXXX | $2,550,000 XXX XXXX |
| XXXXXXXX XXXXXX | XXX XX, XXXX | $2,650,000 XXX XXXX |
| XXXXXXXX XXXXXXX | XXX XX, XXXX | XXX XXXX |
| XXXXXXXX XXXXXX | XXX XX, XXXX | $6,900 XXX XXXX |
| XXXXXXXX XXXXXXX | XXX XX, XXXX | XXX XXXX |
| XXXXXXXX XXXXXX | XXX XX, XXXX | $2,750,000 XXX XXXX |
| XXXXXXXX XXXXXXX | XXX XX, XXXX | XXX XXXX |
| XXXXXXXX XXXXXX | XXX XX, XXXX | $2,785,000 XXX XXXX |
| XXXXXXXX XXXX | XXX XX, XXXX | $2,050,000 XXX XXXX |
| XXXXXXXX XXXXXX | XXX XX, XXXX | $2,088,000 XXX XXXX |
| XXXXXXXX XXXXXXX | XXX XX, XXXX | XXX XXXX |
| XXXXXXXX XXXXXX | XXX XX, XXXX | $2,200,000 XXX XXXX |

Rosebank Road Public School
Elementary: PublicFairport Beach Public School
Elementary: PublicVaughan Willard Public School
Elementary: PublicFr Fenelon Catholic School
Elementary: CatholicFrenchman's Bay Public School
Elementary: PublicWilliam Dunbar Public School
Elementary: PublicÉcole secondaire Ronald-Marion
Secondary: PublicSir Oliver Mowat Collegiate Institute
Secondary: PublicPine Ridge Secondary School
Secondary: PublicDunbarton High School
Secondary: PublicSt Mary Catholic Secondary School
Secondary: CatholicPickering High School
Secondary: Public

