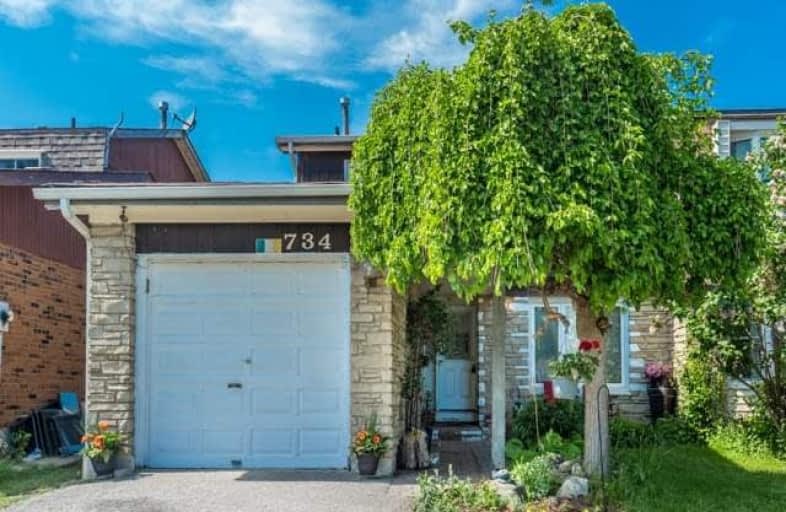Sold on Jul 26, 2018
Note: Property is not currently for sale or for rent.

-
Type: Semi-Detached
-
Style: 2-Storey
-
Lot Size: 32.5 x 110 Feet
-
Age: No Data
-
Taxes: $3,999 per year
-
Days on Site: 17 Days
-
Added: Sep 07, 2019 (2 weeks on market)
-
Updated:
-
Last Checked: 3 months ago
-
MLS®#: E4185775
-
Listed By: Re/max hallmark realty ltd., brokerage
Cozy 3+1 Bdrm Home W/Fully Landscaped Garden & Interlocking Brick Steps To Entry. New Flrs & Windows. Spacious Great Rm W/ Oversize Dbl Sliding Glass Dr W/ W/O To Deck. Bright Kitchen W/Plenty Of Cabinetry Space, Dbl S/S Sinks, 4-Light Track Lights, Wall Niche W/ Shelving, Pic Windows W/Built-In Blinds O/L Side & Backyard. Fin Apt Bsmt Perfect For In-Laws. Rear Grnds Is Perfect For Entertaining Guests W/Lrg Deck Spacious Enough For Patio Set. Steps To Hwy 401
Extras
Incl: All Elfs, All Window Coverings, Dbl Deck Fridge, Dishwasher (New), 4-Burner Electric Stove & Oven W/ Warming Drawer, Range Hood, Microwave. Bsmt Appl's: 4-Burner Electric Stove & Oven, Range Hood, Dbl Dr Fridge.
Property Details
Facts for 734 Edgewood Road, Pickering
Status
Days on Market: 17
Last Status: Sold
Sold Date: Jul 26, 2018
Closed Date: Oct 23, 2018
Expiry Date: Oct 30, 2018
Sold Price: $535,000
Unavailable Date: Jul 26, 2018
Input Date: Jul 09, 2018
Property
Status: Sale
Property Type: Semi-Detached
Style: 2-Storey
Area: Pickering
Community: Amberlea
Availability Date: Tbd
Inside
Bedrooms: 3
Bedrooms Plus: 1
Bathrooms: 3
Kitchens: 1
Kitchens Plus: 1
Rooms: 5
Den/Family Room: Yes
Air Conditioning: Central Air
Fireplace: No
Laundry Level: Main
Washrooms: 3
Building
Basement: Apartment
Heat Type: Forced Air
Heat Source: Gas
Exterior: Brick
Exterior: Wood
Water Supply: Municipal
Special Designation: Unknown
Other Structures: Garden Shed
Parking
Driveway: Private
Garage Spaces: 1
Garage Type: Attached
Covered Parking Spaces: 2
Total Parking Spaces: 3
Fees
Tax Year: 2017
Tax Legal Description: Plan M1057 Pt Lot 135 Now Rp 40R3056 Part 12, 13
Taxes: $3,999
Highlights
Feature: Fenced Yard
Feature: Park
Feature: Public Transit
Feature: School
Land
Cross Street: Whites Rd N & Sheppa
Municipality District: Pickering
Fronting On: North
Pool: None
Sewer: Sewers
Lot Depth: 110 Feet
Lot Frontage: 32.5 Feet
Additional Media
- Virtual Tour: http://www.houssmax.ca/vtournb/c1355100
Rooms
Room details for 734 Edgewood Road, Pickering
| Type | Dimensions | Description |
|---|---|---|
| Family Main | 3.38 x 7.63 | Laminate, Picture Window, W/O To Deck |
| Kitchen Main | 2.47 x 3.68 | Ceramic Floor, Stainless Steel Sink, Track Lights |
| Br 2nd | 3.08 x 3.36 | Laminate, Closet, Large Window |
| 2nd Br 2nd | 3.97 x 4.30 | Laminate, Double Closet, O/Looks Backyard |
| 3rd Br 2nd | 2.47 x 3.97 | Laminate, Double Closet, Picture Window |
| Rec Bsmt | 3.35 x 4.57 | Laminate, Wet Bar, Recessed Lights |
| Br Bsmt | 2.76 x 3.06 | Laminate, Closet, Wall Sconce Lighting |
| Kitchen Bsmt | 1.85 x 3.06 | Ceramic Floor, Stainless Steel Sink, Window |
| XXXXXXXX | XXX XX, XXXX |
XXXX XXX XXXX |
$XXX,XXX |
| XXX XX, XXXX |
XXXXXX XXX XXXX |
$XXX,XXX | |
| XXXXXXXX | XXX XX, XXXX |
XXXXXXX XXX XXXX |
|
| XXX XX, XXXX |
XXXXXX XXX XXXX |
$XXX,XXX |
| XXXXXXXX XXXX | XXX XX, XXXX | $535,000 XXX XXXX |
| XXXXXXXX XXXXXX | XXX XX, XXXX | $555,000 XXX XXXX |
| XXXXXXXX XXXXXXX | XXX XX, XXXX | XXX XXXX |
| XXXXXXXX XXXXXX | XXX XX, XXXX | $579,000 XXX XXXX |

Fairport Beach Public School
Elementary: PublicFr Fenelon Catholic School
Elementary: CatholicGandatsetiagon Public School
Elementary: PublicHighbush Public School
Elementary: PublicWilliam Dunbar Public School
Elementary: PublicSt Elizabeth Seton Catholic School
Elementary: CatholicÉcole secondaire Ronald-Marion
Secondary: PublicSir Oliver Mowat Collegiate Institute
Secondary: PublicPine Ridge Secondary School
Secondary: PublicDunbarton High School
Secondary: PublicSt Mary Catholic Secondary School
Secondary: CatholicPickering High School
Secondary: Public

