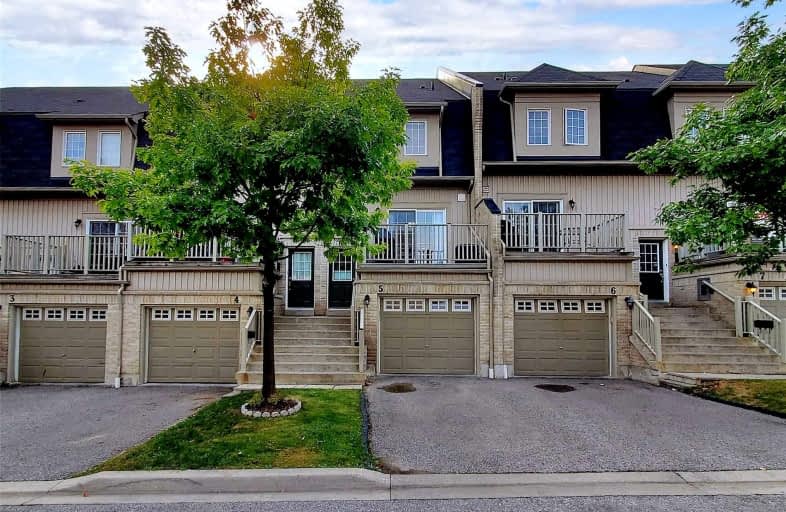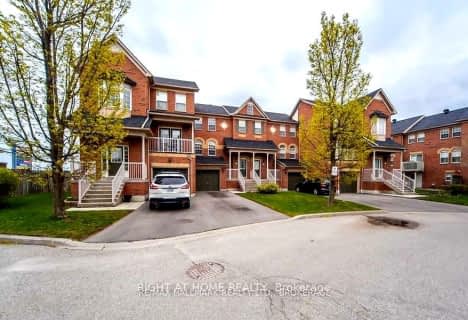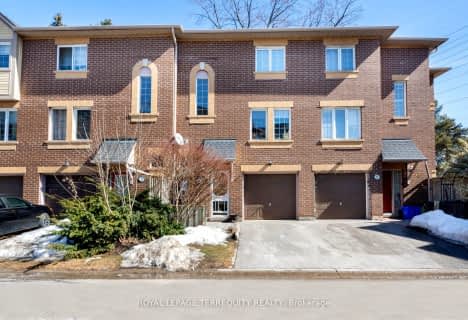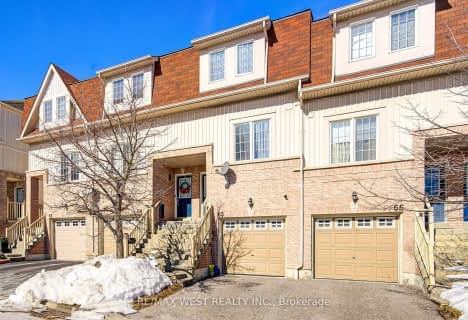Car-Dependent
- Most errands require a car.
Some Transit
- Most errands require a car.
Somewhat Bikeable
- Most errands require a car.

Rosebank Road Public School
Elementary: PublicFairport Beach Public School
Elementary: PublicFr Fenelon Catholic School
Elementary: CatholicGandatsetiagon Public School
Elementary: PublicHighbush Public School
Elementary: PublicSt Elizabeth Seton Catholic School
Elementary: CatholicÉcole secondaire Ronald-Marion
Secondary: PublicSir Oliver Mowat Collegiate Institute
Secondary: PublicPine Ridge Secondary School
Secondary: PublicDunbarton High School
Secondary: PublicSt Mary Catholic Secondary School
Secondary: CatholicPickering High School
Secondary: Public-
Port Union Village Common Park
105 Bridgend St, Toronto ON M9C 2Y2 5.29km -
Port Union Waterfront Park
305 Port Union Rd (Lake Ontario), Scarborough ON 4.09km -
Bill Hancox Park
101 Bridgeport Dr (Lawrence & Bridgeport), Scarborough ON 5.73km
-
RBC Royal Bank
955 Westney Rd S (at Monarch), Ajax ON L1S 3K7 8.06km -
RBC Royal Bank
320 Harwood Ave S (Hardwood And Bayly), Ajax ON L1S 2J1 8.19km -
CIBC
7021 Markham Rd (at Steeles Ave. E), Markham ON L3S 0C2 10.92km
For Sale
More about this building
View 735 Sheppard Avenue, Pickering- 2 bath
- 3 bed
- 1000 sqft
22-1310 Fieldlight Boulevard, Pickering, Ontario • L1V 2Y8 • Liverpool
- 3 bath
- 3 bed
- 1200 sqft
39-595 Steeples Hill Drive, Pickering, Ontario • L1V 7G3 • Woodlands











