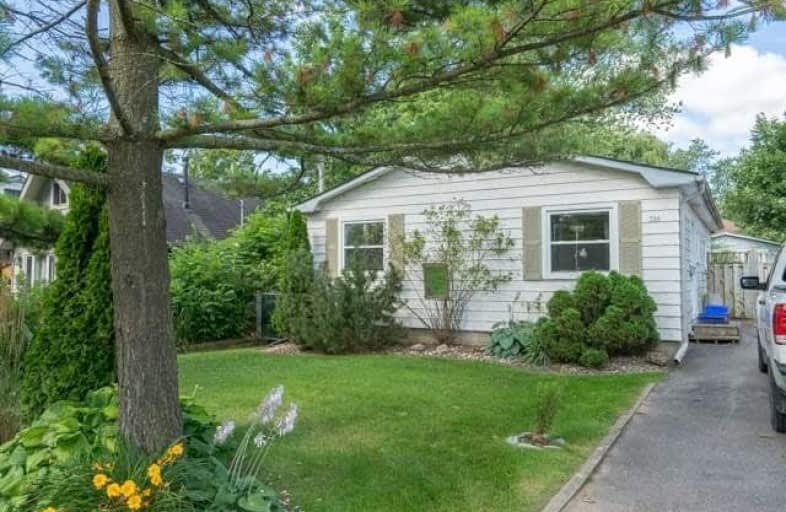Sold on Aug 02, 2017
Note: Property is not currently for sale or for rent.

-
Type: Detached
-
Style: Bungalow
-
Size: 700 sqft
-
Lot Size: 50 x 120 Feet
-
Age: 51-99 years
-
Taxes: $3,642 per year
-
Days on Site: 7 Days
-
Added: Sep 07, 2019 (1 week on market)
-
Updated:
-
Last Checked: 3 months ago
-
MLS®#: E3884345
-
Listed By: Re/max first realty ltd., brokerage
Westshore Community, Beautiful Treed 120 Foot Deep Lot A Short Walk To Elementary Schools And Transit, Walk To The Lake And Parks, Whites Rd Exit Off The 401, Great Location And A Great Value That's 35 To 45 Minutes From Downtown Toronto, Short Drive Or Bike To Go, Large Workshop With Power, Spacious Living Room With Brick Fireplace With Natural Gas Insert Be Aware Smokers
Extras
All Chattels As Is: Refrigerator/Stove/Microwave/Clothes Washer & Dryer/Dishwasher,Window Coverings, Elfs, Gb&E Approx 12 Years Old, Fenced Yard Great Deck Off The Kitchen, No Original Windows, Gardeners Yard! House Needs Some Tlc
Property Details
Facts for 736 Marksbury Road, Pickering
Status
Days on Market: 7
Last Status: Sold
Sold Date: Aug 02, 2017
Closed Date: Oct 02, 2017
Expiry Date: Nov 30, 2017
Sold Price: $515,000
Unavailable Date: Aug 02, 2017
Input Date: Jul 27, 2017
Prior LSC: Listing with no contract changes
Property
Status: Sale
Property Type: Detached
Style: Bungalow
Size (sq ft): 700
Age: 51-99
Area: Pickering
Community: West Shore
Availability Date: Tba
Inside
Bedrooms: 3
Bathrooms: 1
Kitchens: 1
Rooms: 6
Den/Family Room: No
Air Conditioning: None
Fireplace: Yes
Washrooms: 1
Utilities
Electricity: Yes
Gas: Yes
Cable: Yes
Telephone: Yes
Building
Basement: Crawl Space
Heat Type: Forced Air
Heat Source: Gas
Exterior: Alum Siding
Water Supply: Municipal
Physically Handicapped-Equipped: N
Special Designation: Unknown
Other Structures: Workshop
Parking
Driveway: Private
Garage Type: None
Covered Parking Spaces: 4
Total Parking Spaces: 4
Fees
Tax Year: 2017
Tax Legal Description: Lt 46 Pl 331
Taxes: $3,642
Highlights
Feature: Lake/Pond/Ri
Feature: Park
Land
Cross Street: Westshore/Oklahoma
Municipality District: Pickering
Fronting On: West
Pool: None
Sewer: Sewers
Lot Depth: 120 Feet
Lot Frontage: 50 Feet
Acres: < .50
Zoning: Residential
Rooms
Room details for 736 Marksbury Road, Pickering
| Type | Dimensions | Description |
|---|---|---|
| Kitchen Ground | 3.57 x 4.49 | Eat-In Kitchen, W/O To Yard, Laminate |
| Living Ground | 4.10 x 4.97 | Brick Fireplace, Hardwood Floor, W/O To Deck |
| Foyer Ground | 2.39 x 3.06 | Hardwood Floor, Tile Floor |
| Master Ground | 2.43 x 3.37 | Broadloom, B/I Closet |
| 2nd Br Ground | 2.43 x 3.25 | Broadloom, B/I Closet |
| 3rd Br Ground | 2.40 x 3.06 | Broadloom, B/I Closet |
| XXXXXXXX | XXX XX, XXXX |
XXXX XXX XXXX |
$XXX,XXX |
| XXX XX, XXXX |
XXXXXX XXX XXXX |
$XXX,XXX |
| XXXXXXXX XXXX | XXX XX, XXXX | $515,000 XXX XXXX |
| XXXXXXXX XXXXXX | XXX XX, XXXX | $525,000 XXX XXXX |

Rosebank Road Public School
Elementary: PublicFairport Beach Public School
Elementary: PublicVaughan Willard Public School
Elementary: PublicFr Fenelon Catholic School
Elementary: CatholicFrenchman's Bay Public School
Elementary: PublicWilliam Dunbar Public School
Elementary: PublicÉcole secondaire Ronald-Marion
Secondary: PublicSir Oliver Mowat Collegiate Institute
Secondary: PublicPine Ridge Secondary School
Secondary: PublicDunbarton High School
Secondary: PublicSt Mary Catholic Secondary School
Secondary: CatholicPickering High School
Secondary: Public

