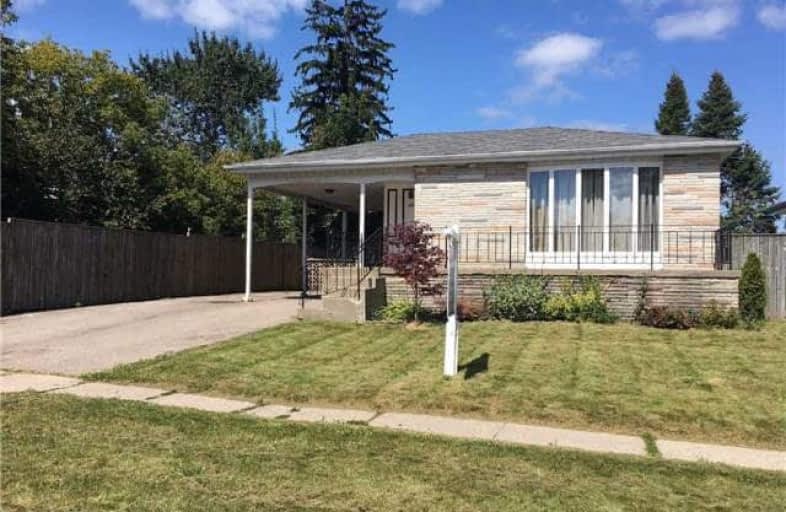Sold on Oct 15, 2017
Note: Property is not currently for sale or for rent.

-
Type: Detached
-
Style: Bungalow
-
Lot Size: 50 x 100 Feet
-
Age: 51-99 years
-
Days on Site: 46 Days
-
Added: Sep 07, 2019 (1 month on market)
-
Updated:
-
Last Checked: 2 months ago
-
MLS®#: E3912309
-
Listed By: Re/max jazz inc., brokerage
Well-Maintained Home. Separate Side Entrance. In-Law Or Basement Apartment Potential. Gleaming Hardwood Floors. Spacious Kitchen With Breakfast Area. New Windows, Roof & Driveway. Large Backyard. Lots Of Storage. Next To Balsdon Park. Walking Distance To Big M, Pharmacy, Convenience Store. 15 Minute Walk To The Liverpool Waterfront & Marina. Close To Pickering Town Centre, Go Train & Schools.
Extras
Stove, Fridge, Dishwasher, Washer & Dryer, Gas Furnace, Central Air Conditioning, All Window Coverings, All Electric Light Fixtures, Wall Units. Exclude:
Property Details
Facts for 742 Krosno Boulevard, Pickering
Status
Days on Market: 46
Last Status: Sold
Sold Date: Oct 15, 2017
Closed Date: Nov 15, 2017
Expiry Date: Nov 01, 2017
Sold Price: $584,000
Unavailable Date: Oct 15, 2017
Input Date: Aug 30, 2017
Property
Status: Sale
Property Type: Detached
Style: Bungalow
Age: 51-99
Area: Pickering
Community: Bay Ridges
Availability Date: Immed-90 Days
Inside
Bedrooms: 3
Bathrooms: 2
Kitchens: 1
Kitchens Plus: 1
Rooms: 6
Den/Family Room: No
Air Conditioning: Central Air
Fireplace: No
Laundry Level: Lower
Washrooms: 2
Utilities
Electricity: Yes
Gas: Yes
Cable: Yes
Telephone: Yes
Building
Basement: Finished
Basement 2: Sep Entrance
Heat Type: Forced Air
Heat Source: Gas
Exterior: Brick
Water Supply: Municipal
Special Designation: Unknown
Other Structures: Garden Shed
Parking
Driveway: Private
Garage Spaces: 1
Garage Type: Carport
Covered Parking Spaces: 5
Total Parking Spaces: 6
Fees
Tax Year: 2017
Tax Legal Description: Pcl1030-1, Secm12; Lt 1030 Pl M12 Ltc2175, Ltc189
Highlights
Feature: Treed
Land
Cross Street: Liverpool / Krosno
Municipality District: Pickering
Fronting On: North
Pool: None
Sewer: Sewers
Lot Depth: 100 Feet
Lot Frontage: 50 Feet
Acres: < .50
Zoning: Res
Rooms
Room details for 742 Krosno Boulevard, Pickering
| Type | Dimensions | Description |
|---|---|---|
| Kitchen Ground | 2.85 x 5.36 | Eat-In Kitchen, Breakfast Area, Ceramic Floor |
| Living Ground | 4.08 x 6.86 | Hardwood Floor, Open Concept, Combined W/Dining |
| Dining Ground | 4.08 x 6.86 | Hardwood Floor, Open Concept, Combined W/Living |
| Master Ground | 3.04 x 4.11 | Hardwood Floor, Closet, Window |
| 2nd Br Ground | 2.59 x 3.94 | Hardwood Floor, Closet, Window |
| 3rd Br Ground | 2.77 x 3.03 | Hardwood Floor, Closet, Window |
| Kitchen Lower | 3.27 x 4.88 | Eat-In Kitchen, Open Concept, O/Looks Living |
| Living Lower | 3.40 x 4.74 | Open Concept, B/I Bookcase |
| Rec Lower | 3.41 x 4.74 | Open Concept, B/I Bookcase |
| Laundry Lower | 2.83 x 4.25 | |
| Office Lower | 3.23 x 4.48 | B/I Bookcase |
| XXXXXXXX | XXX XX, XXXX |
XXXX XXX XXXX |
$XXX,XXX |
| XXX XX, XXXX |
XXXXXX XXX XXXX |
$XXX,XXX | |
| XXXXXXXX | XXX XX, XXXX |
XXXX XXX XXXX |
$XXX,XXX |
| XXX XX, XXXX |
XXXXXX XXX XXXX |
$XXX,XXX |
| XXXXXXXX XXXX | XXX XX, XXXX | $584,000 XXX XXXX |
| XXXXXXXX XXXXXX | XXX XX, XXXX | $599,900 XXX XXXX |
| XXXXXXXX XXXX | XXX XX, XXXX | $599,900 XXX XXXX |
| XXXXXXXX XXXXXX | XXX XX, XXXX | $599,900 XXX XXXX |

Vaughan Willard Public School
Elementary: PublicGlengrove Public School
Elementary: PublicFr Fenelon Catholic School
Elementary: CatholicBayview Heights Public School
Elementary: PublicSir John A Macdonald Public School
Elementary: PublicFrenchman's Bay Public School
Elementary: PublicÉcole secondaire Ronald-Marion
Secondary: PublicAjax High School
Secondary: PublicPine Ridge Secondary School
Secondary: PublicDunbarton High School
Secondary: PublicSt Mary Catholic Secondary School
Secondary: CatholicPickering High School
Secondary: Public- 2 bath
- 3 bed
1281 Haller Avenue, Pickering, Ontario • L1W 1H7 • Bay Ridges
- 2 bath
- 4 bed
906 Marinet Crescent, Pickering, Ontario • L1W 2M1 • West Shore




