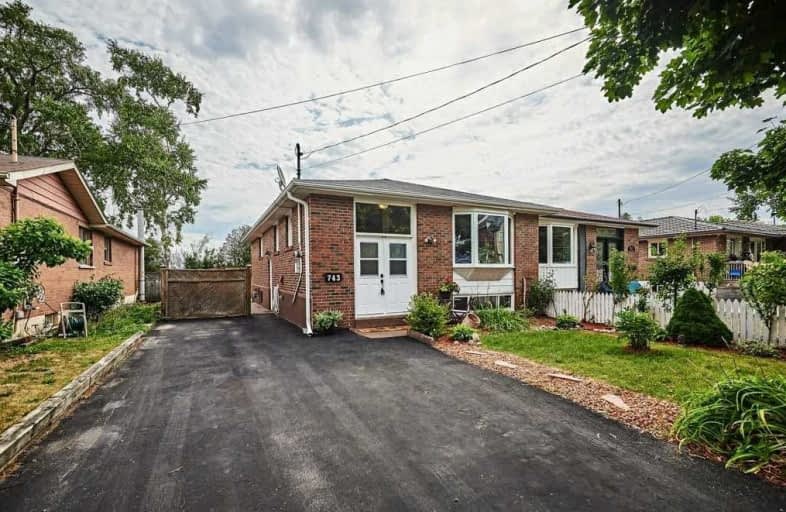
Rosebank Road Public School
Elementary: Public
1.65 km
Fairport Beach Public School
Elementary: Public
0.58 km
Vaughan Willard Public School
Elementary: Public
2.53 km
Fr Fenelon Catholic School
Elementary: Catholic
0.55 km
Frenchman's Bay Public School
Elementary: Public
0.11 km
William Dunbar Public School
Elementary: Public
2.54 km
École secondaire Ronald-Marion
Secondary: Public
5.45 km
Sir Oliver Mowat Collegiate Institute
Secondary: Public
5.06 km
Pine Ridge Secondary School
Secondary: Public
4.15 km
Dunbarton High School
Secondary: Public
1.46 km
St Mary Catholic Secondary School
Secondary: Catholic
2.79 km
Pickering High School
Secondary: Public
5.98 km





