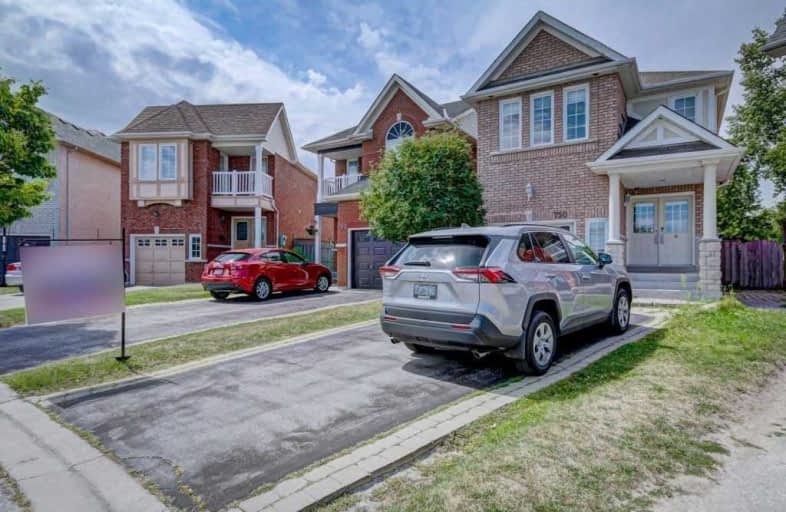Sold on Dec 02, 2019
Note: Property is not currently for sale or for rent.

-
Type: Link
-
Style: 2-Storey
-
Size: 2000 sqft
-
Lot Size: 18.72 x 161.5 Feet
-
Age: 16-30 years
-
Taxes: $6,303 per year
-
Days on Site: 27 Days
-
Added: Dec 03, 2019 (3 weeks on market)
-
Updated:
-
Last Checked: 3 months ago
-
MLS®#: E4626438
-
Listed By: Homelife landmark realty inc., brokerage
Absolutely Stunning Home On A Quite Child Safe Cul-De-Sac, Large Pie Shape Lot Backs On Ravine!! Ideal For Entertaining.A Bright Open Concept Kitchen. Double Door Main Entry.Upgraded Custom Hardwood Floors, Crown Moulding & Wainscoting. Huge Master B/R Offers Walk-In Closet, Soaker Tub & Separate Shower. Eat-In Kitchen Overlooks Family Room With Walkout To Deck.Fabulous Finished Bsmt Apartment With Separate Entrance.Close To 401 & 407 For An Easy Commute!
Extras
Stainless Steel Fridge, S/S Stove & Dishwasher, Washer, Dryer, Linked Underground Only.
Property Details
Facts for 750 Swan Place, Pickering
Status
Days on Market: 27
Last Status: Sold
Sold Date: Dec 02, 2019
Closed Date: Mar 25, 2020
Expiry Date: Feb 04, 2020
Sold Price: $797,000
Unavailable Date: Dec 02, 2019
Input Date: Nov 05, 2019
Prior LSC: Listing with no contract changes
Property
Status: Sale
Property Type: Link
Style: 2-Storey
Size (sq ft): 2000
Age: 16-30
Area: Pickering
Community: Amberlea
Availability Date: 90
Inside
Bedrooms: 4
Bedrooms Plus: 2
Bathrooms: 4
Kitchens: 1
Kitchens Plus: 1
Rooms: 10
Den/Family Room: Yes
Air Conditioning: Central Air
Fireplace: Yes
Washrooms: 4
Building
Basement: Finished
Basement 2: Sep Entrance
Heat Type: Forced Air
Heat Source: Gas
Exterior: Brick
Water Supply: Municipal
Special Designation: Unknown
Parking
Driveway: Private
Garage Spaces: 1
Garage Type: Built-In
Covered Parking Spaces: 2
Total Parking Spaces: 3
Fees
Tax Year: 2019
Tax Legal Description: Pt Lt 99 Pl 40 M-1969 Des Pt 2 Pl 40R-19306
Taxes: $6,303
Highlights
Feature: Grnbelt/Cons
Feature: Public Transit
Feature: Ravine
Feature: School
Feature: Wooded/Treed
Land
Cross Street: Whites/Finch
Municipality District: Pickering
Fronting On: North
Pool: None
Sewer: Sewers
Lot Depth: 161.5 Feet
Lot Frontage: 18.72 Feet
Lot Irregularities: Large 67' Pie @Rear
Additional Media
- Virtual Tour: http://just4agent.com/vtour/750-swan-pl/
Rooms
Room details for 750 Swan Place, Pickering
| Type | Dimensions | Description |
|---|---|---|
| Living Ground | 4.52 x 5.46 | Combined W/Dining, Hardwood Floor, Wainscoting |
| Dining Ground | 4.52 x 5.46 | Hardwood Floor, Crown Moulding, Pot Lights |
| Family Ground | 3.56 x 5.49 | Hardwood Floor, Gas Fireplace, W/O To Deck |
| Kitchen Ground | 3.60 x 5.49 | O/Looks Family, Ceramic Floor |
| Master 2nd | 5.52 x 5.72 | Hardwood Floor, 4 Pc Ensuite, W/I Closet |
| 2nd Br 2nd | 2.72 x 4.02 | Hardwood Floor, Window, Closet |
| 3rd Br 2nd | 2.64 x 4.01 | Hardwood Floor, Window, Closet |
| 4th Br 2nd | 2.74 x 4.26 | Hardwood Floor, Closet |
| Rec Bsmt | 5.27 x 6.75 | Slate Flooring, 3 Pc Bath |
| Br Bsmt | 2.43 x 3.71 | Broadloom, Window |
| 2nd Br Bsmt | 4.26 x 3.65 | Tile Floor, Window |
| XXXXXXXX | XXX XX, XXXX |
XXXX XXX XXXX |
$XXX,XXX |
| XXX XX, XXXX |
XXXXXX XXX XXXX |
$XXX,XXX | |
| XXXXXXXX | XXX XX, XXXX |
XXXXXXX XXX XXXX |
|
| XXX XX, XXXX |
XXXXXX XXX XXXX |
$XXX,XXX | |
| XXXXXXXX | XXX XX, XXXX |
XXXX XXX XXXX |
$XXX,XXX |
| XXX XX, XXXX |
XXXXXX XXX XXXX |
$XXX,XXX | |
| XXXXXXXX | XXX XX, XXXX |
XXXXXXX XXX XXXX |
|
| XXX XX, XXXX |
XXXXXX XXX XXXX |
$XXX,XXX |
| XXXXXXXX XXXX | XXX XX, XXXX | $797,000 XXX XXXX |
| XXXXXXXX XXXXXX | XXX XX, XXXX | $779,000 XXX XXXX |
| XXXXXXXX XXXXXXX | XXX XX, XXXX | XXX XXXX |
| XXXXXXXX XXXXXX | XXX XX, XXXX | $828,500 XXX XXXX |
| XXXXXXXX XXXX | XXX XX, XXXX | $721,000 XXX XXXX |
| XXXXXXXX XXXXXX | XXX XX, XXXX | $749,000 XXX XXXX |
| XXXXXXXX XXXXXXX | XXX XX, XXXX | XXX XXXX |
| XXXXXXXX XXXXXX | XXX XX, XXXX | $749,000 XXX XXXX |

Vaughan Willard Public School
Elementary: PublicAltona Forest Public School
Elementary: PublicGandatsetiagon Public School
Elementary: PublicHighbush Public School
Elementary: PublicWilliam Dunbar Public School
Elementary: PublicSt Elizabeth Seton Catholic School
Elementary: CatholicÉcole secondaire Ronald-Marion
Secondary: PublicSir Oliver Mowat Collegiate Institute
Secondary: PublicPine Ridge Secondary School
Secondary: PublicDunbarton High School
Secondary: PublicSt Mary Catholic Secondary School
Secondary: CatholicPickering High School
Secondary: Public- 1 bath
- 4 bed
431 Sheppard Avenue, Pickering, Ontario • L1V 1E7 • Woodlands
- 2 bath
- 4 bed
906 Marinet Crescent, Pickering, Ontario • L1W 2M1 • West Shore




