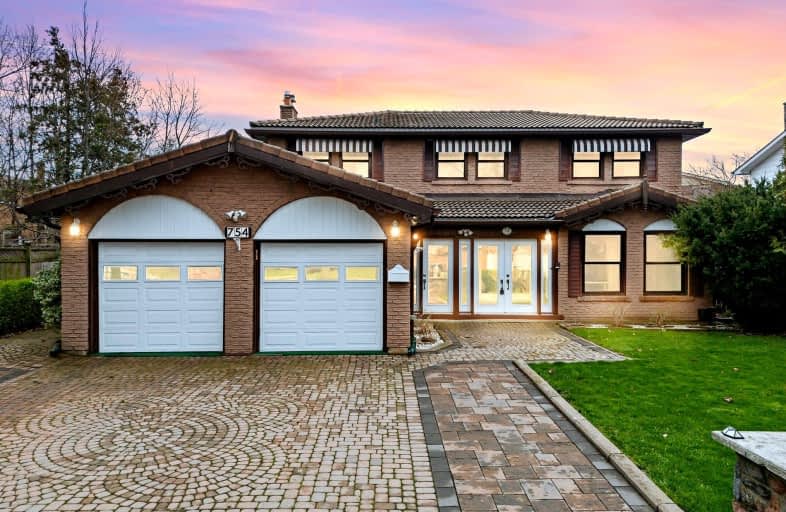Car-Dependent
- Most errands require a car.
Some Transit
- Most errands require a car.
Somewhat Bikeable
- Most errands require a car.

Rosebank Road Public School
Elementary: PublicFairport Beach Public School
Elementary: PublicFr Fenelon Catholic School
Elementary: CatholicHighbush Public School
Elementary: PublicFrenchman's Bay Public School
Elementary: PublicSt Elizabeth Seton Catholic School
Elementary: CatholicÉcole secondaire Ronald-Marion
Secondary: PublicSir Oliver Mowat Collegiate Institute
Secondary: PublicPine Ridge Secondary School
Secondary: PublicDunbarton High School
Secondary: PublicSt Mary Catholic Secondary School
Secondary: CatholicPickering High School
Secondary: Public-
Rouge Beach Park
Lawrence Ave E (at Rouge Hills Dr), Toronto ON M1C 2Y9 2.32km -
Port Union Village Common Park
105 Bridgend St, Toronto ON M9C 2Y2 4.57km -
Port Union Waterfront Park
Port Union Rd, South End (Lake Ontario), Scarborough ON 4.69km
-
TD Bank Financial Group
15 Westney Rd N (Kingston Rd), Ajax ON L1T 1P4 7.69km -
TD Bank Financial Group
75 Bayly St W (Bayly and Harwood), Ajax ON L1S 7K7 7.92km -
Scotiabank
300 Borough Dr (in Scarborough Town Centre), Scarborough ON M1P 4P5 12.41km
- 4 bath
- 4 bed
- 2000 sqft
393 BROOKRIDGE Gate North, Pickering, Ontario • L1V 4P3 • Rougemount
- 4 bath
- 4 bed
- 2500 sqft
441 Broadgreen Street, Pickering, Ontario • L1W 3H6 • West Shore
- 4 bath
- 4 bed
- 3000 sqft
1093 Rouge Valley Drive, Pickering, Ontario • L1V 5R7 • Rougemount














