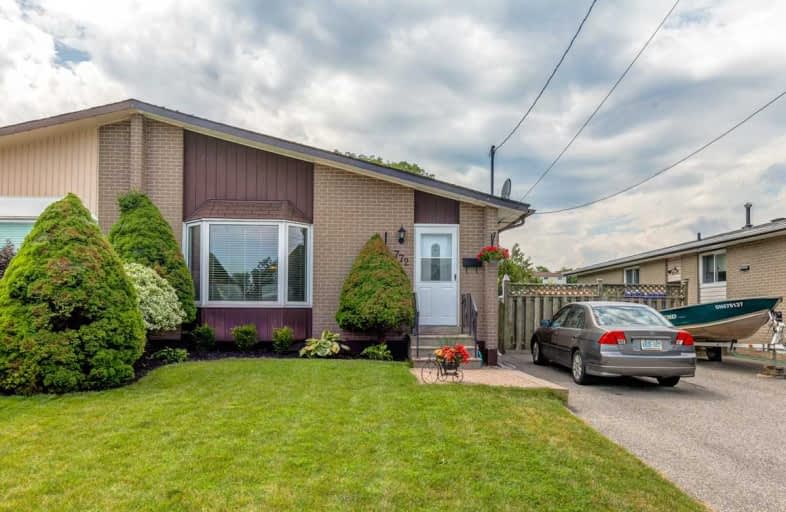
Rosebank Road Public School
Elementary: Public
1.30 km
Fairport Beach Public School
Elementary: Public
0.25 km
Fr Fenelon Catholic School
Elementary: Catholic
0.14 km
Highbush Public School
Elementary: Public
1.98 km
Frenchman's Bay Public School
Elementary: Public
0.54 km
William Dunbar Public School
Elementary: Public
2.52 km
École secondaire Ronald-Marion
Secondary: Public
5.59 km
Sir Oliver Mowat Collegiate Institute
Secondary: Public
4.82 km
Pine Ridge Secondary School
Secondary: Public
4.20 km
Dunbarton High School
Secondary: Public
1.09 km
St Mary Catholic Secondary School
Secondary: Catholic
2.54 km
Pickering High School
Secondary: Public
6.24 km




