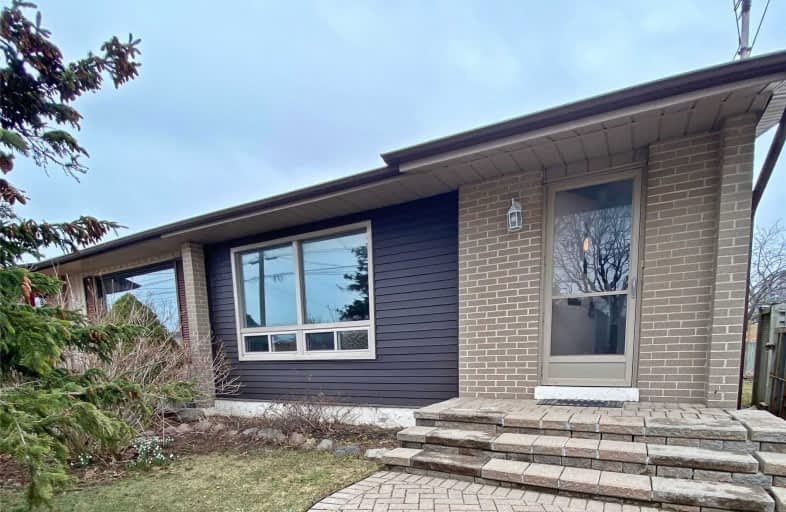Sold on Mar 27, 2020
Note: Property is not currently for sale or for rent.

-
Type: Semi-Detached
-
Style: Bungalow
-
Lot Size: 35 x 100 Feet
-
Age: No Data
-
Taxes: $4,102 per year
-
Days on Site: 4 Days
-
Added: Mar 23, 2020 (4 days on market)
-
Updated:
-
Last Checked: 3 months ago
-
MLS®#: E4729154
-
Listed By: Re/max hallmark first group realty ltd., brokerage
Attention First Time Home Buyers And Downsizers: Bright 3 Bedroom Bungalow In Desirable West Shore Offers Eat-In Kitchen, Spacious Living Room With Picture Window And Generous Dining Room. Large Master Bedroom With His/Her Double Closets, Family Sized Bedrooms With Walkout To West Exposure Yard And No Neighbours Behind! Separate Side Entrance Leads To Unfinished Full Basement With Endless Possibilities For Single Family Home Or Income/ In-Law Potential.
Extras
Hardwood Floors, Freshly Painted, Landscaped Front Entryway, No Sidewalk To Shovel! Steps To Fabulous Schools, Parks, Trail Systems, Go Train, 401, Shopping, Restaurants, Grocery And More! A Must See Home!
Property Details
Facts for 780 Hillcrest Road, Pickering
Status
Days on Market: 4
Last Status: Sold
Sold Date: Mar 27, 2020
Closed Date: Apr 30, 2020
Expiry Date: Jun 30, 2020
Sold Price: $525,000
Unavailable Date: Mar 27, 2020
Input Date: Mar 23, 2020
Prior LSC: Listing with no contract changes
Property
Status: Sale
Property Type: Semi-Detached
Style: Bungalow
Area: Pickering
Community: West Shore
Availability Date: 30/60/90 Days
Inside
Bedrooms: 3
Bathrooms: 1
Kitchens: 1
Rooms: 6
Den/Family Room: No
Air Conditioning: None
Fireplace: No
Laundry Level: Lower
Washrooms: 1
Utilities
Electricity: Yes
Gas: Yes
Cable: Available
Telephone: Available
Building
Basement: Unfinished
Heat Type: Forced Air
Heat Source: Gas
Exterior: Brick
Exterior: Vinyl Siding
Energy Certificate: N
Green Verification Status: N
Water Supply: Municipal
Special Designation: Unknown
Parking
Driveway: Private
Garage Type: None
Covered Parking Spaces: 2
Total Parking Spaces: 2
Fees
Tax Year: 2019
Tax Legal Description: Plan M20 N Pt Lot 60
Taxes: $4,102
Land
Cross Street: Eyer Dr And Hillcres
Municipality District: Pickering
Fronting On: West
Parcel Number: 263160068
Pool: None
Sewer: Sewers
Lot Depth: 100 Feet
Lot Frontage: 35 Feet
Acres: < .50
Rooms
Room details for 780 Hillcrest Road, Pickering
| Type | Dimensions | Description |
|---|---|---|
| Living Main | 3.90 x 5.00 | Hardwood Floor, O/Looks Dining, Picture Window |
| Dining Main | 2.10 x 2.90 | Hardwood Floor, O/Looks Living, Open Concept |
| Kitchen Main | 2.80 x 3.30 | Vinyl Floor, Eat-In Kitchen, North View |
| Master Main | 2.85 x 4.30 | Hardwood Floor, His/Hers Closets, O/Looks Backyard |
| 2nd Br Main | 2.80 x 2.80 | Hardwood Floor, Double Closet, W/O To Yard |
| 3rd Br Main | 3.00 x 3.80 | Hardwood Floor, Double Closet, O/Looks Backyard |
| XXXXXXXX | XXX XX, XXXX |
XXXX XXX XXXX |
$XXX,XXX |
| XXX XX, XXXX |
XXXXXX XXX XXXX |
$XXX,XXX |
| XXXXXXXX XXXX | XXX XX, XXXX | $525,000 XXX XXXX |
| XXXXXXXX XXXXXX | XXX XX, XXXX | $500,000 XXX XXXX |

Rosebank Road Public School
Elementary: PublicFairport Beach Public School
Elementary: PublicFr Fenelon Catholic School
Elementary: CatholicHighbush Public School
Elementary: PublicFrenchman's Bay Public School
Elementary: PublicWilliam Dunbar Public School
Elementary: PublicÉcole secondaire Ronald-Marion
Secondary: PublicSir Oliver Mowat Collegiate Institute
Secondary: PublicPine Ridge Secondary School
Secondary: PublicDunbarton High School
Secondary: PublicSt Mary Catholic Secondary School
Secondary: CatholicPickering High School
Secondary: Public

