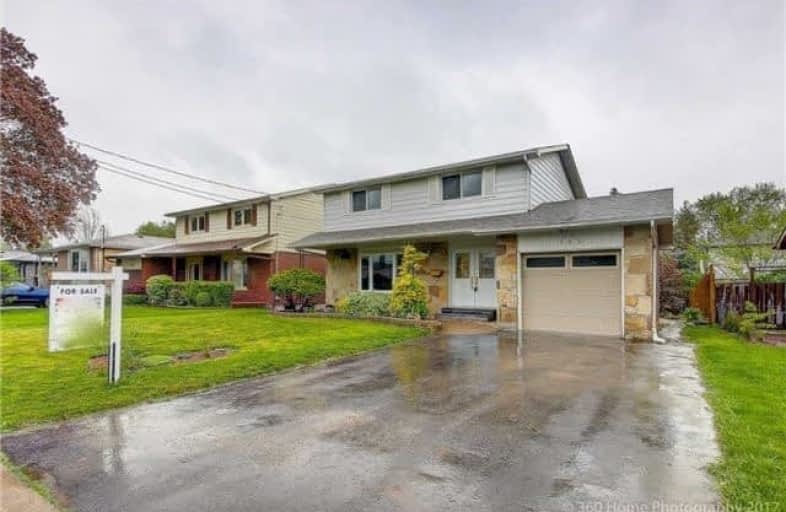
Rosebank Road Public School
Elementary: Public
1.71 km
Fairport Beach Public School
Elementary: Public
0.64 km
Vaughan Willard Public School
Elementary: Public
2.31 km
Fr Fenelon Catholic School
Elementary: Catholic
0.48 km
Frenchman's Bay Public School
Elementary: Public
0.31 km
William Dunbar Public School
Elementary: Public
2.31 km
École secondaire Ronald-Marion
Secondary: Public
5.26 km
Sir Oliver Mowat Collegiate Institute
Secondary: Public
5.19 km
Pine Ridge Secondary School
Secondary: Public
3.94 km
Dunbarton High School
Secondary: Public
1.30 km
St Mary Catholic Secondary School
Secondary: Catholic
2.57 km
Pickering High School
Secondary: Public
5.85 km




