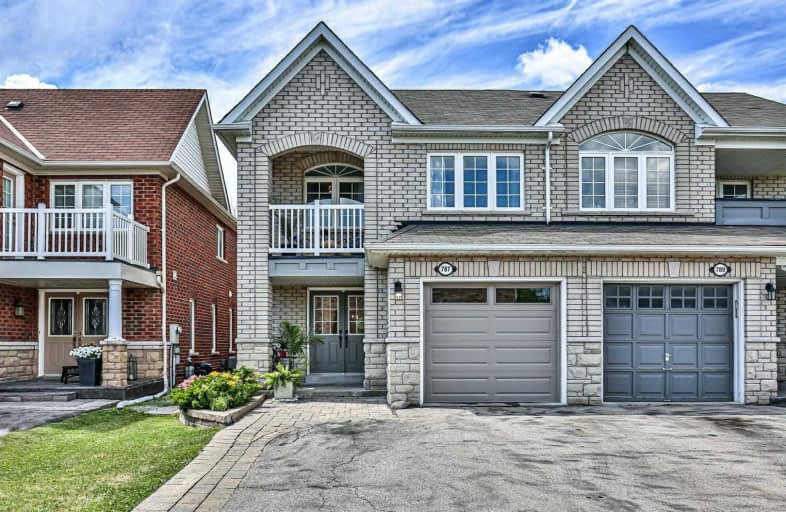
Westcreek Public School
Elementary: Public
2.64 km
Altona Forest Public School
Elementary: Public
1.89 km
Gandatsetiagon Public School
Elementary: Public
1.17 km
Highbush Public School
Elementary: Public
1.95 km
William Dunbar Public School
Elementary: Public
2.01 km
St Elizabeth Seton Catholic School
Elementary: Catholic
2.01 km
École secondaire Ronald-Marion
Secondary: Public
4.36 km
Sir Oliver Mowat Collegiate Institute
Secondary: Public
7.35 km
Pine Ridge Secondary School
Secondary: Public
2.69 km
Dunbarton High School
Secondary: Public
2.73 km
St Mary Catholic Secondary School
Secondary: Catholic
1.16 km
Pickering High School
Secondary: Public
5.88 km




