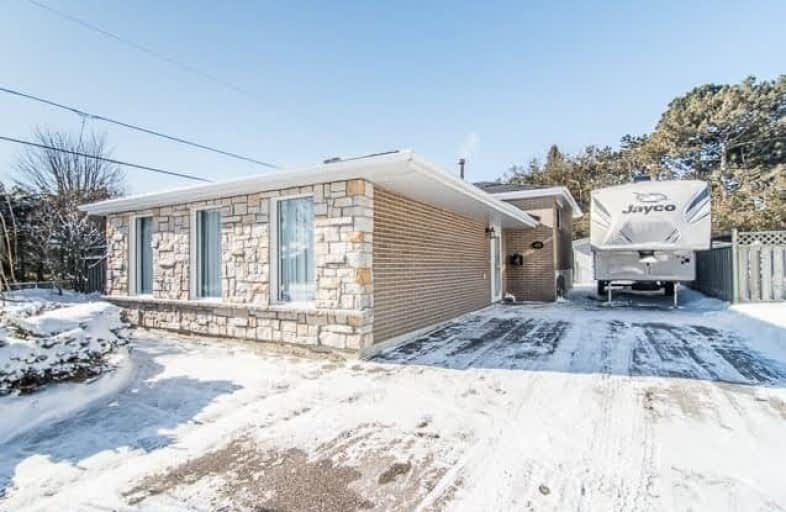
Vaughan Willard Public School
Elementary: Public
2.42 km
Glengrove Public School
Elementary: Public
2.33 km
Bayview Heights Public School
Elementary: Public
0.55 km
Sir John A Macdonald Public School
Elementary: Public
0.30 km
Frenchman's Bay Public School
Elementary: Public
1.96 km
William Dunbar Public School
Elementary: Public
2.69 km
École secondaire Ronald-Marion
Secondary: Public
4.26 km
Ajax High School
Secondary: Public
5.81 km
Pine Ridge Secondary School
Secondary: Public
3.55 km
Dunbarton High School
Secondary: Public
3.14 km
St Mary Catholic Secondary School
Secondary: Catholic
3.78 km
Pickering High School
Secondary: Public
4.29 km




