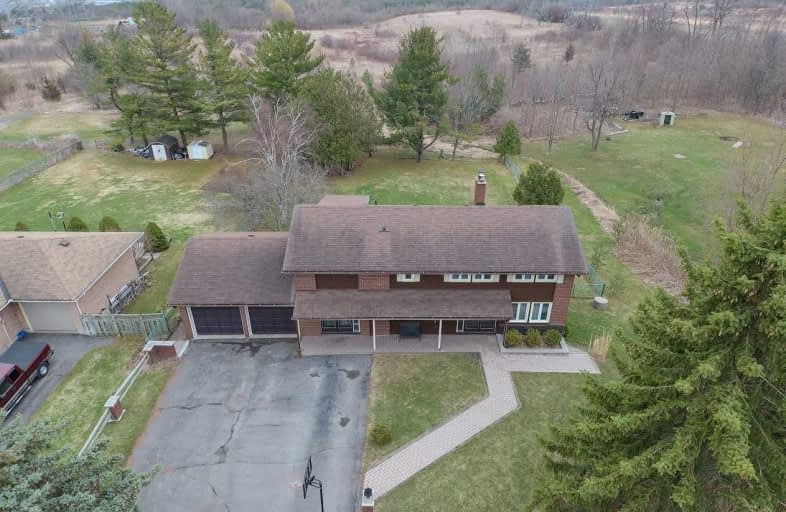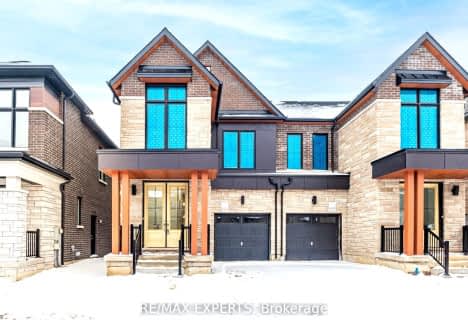Sold on Sep 04, 2019
Note: Property is not currently for sale or for rent.

-
Type: Detached
-
Style: 2-Storey
-
Lot Size: 93 x 200 Feet
-
Age: No Data
-
Taxes: $7,450 per year
-
Days on Site: 47 Days
-
Added: Sep 07, 2019 (1 month on market)
-
Updated:
-
Last Checked: 3 months ago
-
MLS®#: E4523771
-
Listed By: Century 21 innovative realty inc., brokerage
Looking For The Country Lifestyle, But Close To The City? Look No Further. 809 Jomar Ave Is Nestled In North Pickering's Finest Location. Just Under 1 Acre Of Greenery Backing Onto Conservation Land, You Get A Turnkey Property With A Luxurious Kitchen With A W/O To A Deep Lot. 2400 Sq Ft + An In Law Suite Potential, Hardwood Flooring Throughout, Newer Light Fixtures & Blinds. In House Access To Spacious 2 Car Garage. 6 Car Driveway & More.
Extras
1 Washer, 1 Dryer, S/S Fridge, All Window Covering, All Elfs, 1 S/S Hood Fan, 1 Stove, 1 Bbq Machine, 1 Riding Lawn Mower, Pool Table.
Property Details
Facts for 809 Jomar Avenue, Pickering
Status
Days on Market: 47
Last Status: Sold
Sold Date: Sep 04, 2019
Closed Date: Nov 28, 2019
Expiry Date: Nov 01, 2019
Sold Price: $807,000
Unavailable Date: Sep 04, 2019
Input Date: Jul 19, 2019
Prior LSC: Listing with no contract changes
Property
Status: Sale
Property Type: Detached
Style: 2-Storey
Area: Pickering
Community: Rural Pickering
Inside
Bedrooms: 4
Bathrooms: 2
Kitchens: 1
Rooms: 8
Den/Family Room: No
Air Conditioning: Central Air
Fireplace: Yes
Washrooms: 2
Building
Basement: Fin W/O
Heat Type: Forced Air
Heat Source: Oil
Exterior: Brick
Water Supply: Well
Special Designation: Other
Parking
Driveway: Private
Garage Spaces: 2
Garage Type: Attached
Covered Parking Spaces: 6
Total Parking Spaces: 8
Fees
Tax Year: 2018
Tax Legal Description: Lt 3 Pl 614; Pickering
Taxes: $7,450
Land
Cross Street: Whites/3rd Concessio
Municipality District: Pickering
Fronting On: South
Pool: None
Sewer: Septic
Lot Depth: 200 Feet
Lot Frontage: 93 Feet
Acres: < .50
Rooms
Room details for 809 Jomar Avenue, Pickering
| Type | Dimensions | Description |
|---|---|---|
| Kitchen Main | 3.96 x 4.26 | Eat-In Kitchen, Open Concept, Stainless Steel Appl |
| Living Main | 7.16 x 3.51 | Hardwood Floor, Fireplace |
| Sunroom Main | 2.13 x 4.26 | W/O To Deck |
| Dining Main | 5.18 x 3.05 | Hardwood Floor, W/O To Deck |
| Master 2nd | 3.81 x 5.79 | W/I Closet |
| 2nd Br 2nd | 3.96 x 4.57 | W/I Closet |
| 3rd Br 2nd | 3.05 x 3.51 | |
| 4th Br 2nd | 3.05 x 3.51 | |
| Rec Bsmt | 6.40 x 9.75 |
| XXXXXXXX | XXX XX, XXXX |
XXXX XXX XXXX |
$XXX,XXX |
| XXX XX, XXXX |
XXXXXX XXX XXXX |
$XXX,XXX | |
| XXXXXXXX | XXX XX, XXXX |
XXXXXXX XXX XXXX |
|
| XXX XX, XXXX |
XXXXXX XXX XXXX |
$XXX,XXX | |
| XXXXXXXX | XXX XX, XXXX |
XXXXXXX XXX XXXX |
|
| XXX XX, XXXX |
XXXXXX XXX XXXX |
$XXX,XXX | |
| XXXXXXXX | XXX XX, XXXX |
XXXXXXX XXX XXXX |
|
| XXX XX, XXXX |
XXXXXX XXX XXXX |
$XXX,XXX | |
| XXXXXXXX | XXX XX, XXXX |
XXXX XXX XXXX |
$XXX,XXX |
| XXX XX, XXXX |
XXXXXX XXX XXXX |
$XXX,XXX |
| XXXXXXXX XXXX | XXX XX, XXXX | $807,000 XXX XXXX |
| XXXXXXXX XXXXXX | XXX XX, XXXX | $835,000 XXX XXXX |
| XXXXXXXX XXXXXXX | XXX XX, XXXX | XXX XXXX |
| XXXXXXXX XXXXXX | XXX XX, XXXX | $879,000 XXX XXXX |
| XXXXXXXX XXXXXXX | XXX XX, XXXX | XXX XXXX |
| XXXXXXXX XXXXXX | XXX XX, XXXX | $889,000 XXX XXXX |
| XXXXXXXX XXXXXXX | XXX XX, XXXX | XXX XXXX |
| XXXXXXXX XXXXXX | XXX XX, XXXX | $968,000 XXX XXXX |
| XXXXXXXX XXXX | XXX XX, XXXX | $720,000 XXX XXXX |
| XXXXXXXX XXXXXX | XXX XX, XXXX | $649,999 XXX XXXX |

Altona Forest Public School
Elementary: PublicGandatsetiagon Public School
Elementary: PublicMaple Ridge Public School
Elementary: PublicHighbush Public School
Elementary: PublicSt Isaac Jogues Catholic School
Elementary: CatholicWilliam Dunbar Public School
Elementary: PublicÉcole secondaire Ronald-Marion
Secondary: PublicSir Oliver Mowat Collegiate Institute
Secondary: PublicPine Ridge Secondary School
Secondary: PublicDunbarton High School
Secondary: PublicSt Mary Catholic Secondary School
Secondary: CatholicPickering High School
Secondary: Public- 3 bath
- 4 bed
- 1500 sqft
2934 Nakina Street, Pickering, Ontario • L1X 0P7 • Rural Pickering
- 3 bath
- 4 bed
- 3 bath
- 4 bed
1044 Cameo Street, Pickering, Ontario • L1X 0G2 • Rural Pickering





