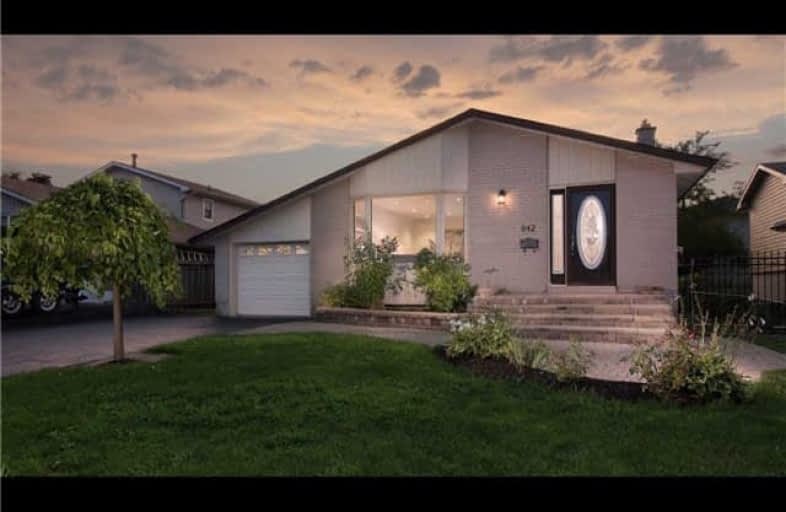
Video Tour

Rosebank Road Public School
Elementary: Public
1.57 km
Fairport Beach Public School
Elementary: Public
0.60 km
Fr Fenelon Catholic School
Elementary: Catholic
0.29 km
Highbush Public School
Elementary: Public
1.76 km
Frenchman's Bay Public School
Elementary: Public
0.67 km
William Dunbar Public School
Elementary: Public
2.16 km
École secondaire Ronald-Marion
Secondary: Public
5.26 km
Sir Oliver Mowat Collegiate Institute
Secondary: Public
5.13 km
Pine Ridge Secondary School
Secondary: Public
3.85 km
Dunbarton High School
Secondary: Public
0.91 km
St Mary Catholic Secondary School
Secondary: Catholic
2.24 km
Pickering High School
Secondary: Public
5.96 km



