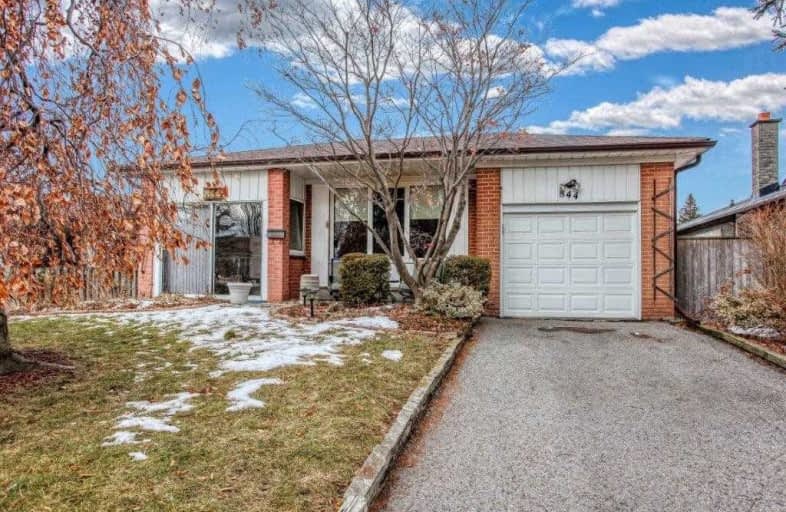
Rosebank Road Public School
Elementary: Public
1.50 km
Fairport Beach Public School
Elementary: Public
0.44 km
Vaughan Willard Public School
Elementary: Public
2.40 km
Fr Fenelon Catholic School
Elementary: Catholic
0.25 km
Frenchman's Bay Public School
Elementary: Public
0.43 km
William Dunbar Public School
Elementary: Public
2.38 km
École secondaire Ronald-Marion
Secondary: Public
5.41 km
Sir Oliver Mowat Collegiate Institute
Secondary: Public
5.01 km
Pine Ridge Secondary School
Secondary: Public
4.04 km
Dunbarton High School
Secondary: Public
1.14 km
St Mary Catholic Secondary School
Secondary: Catholic
2.50 km
Pickering High School
Secondary: Public
6.04 km




