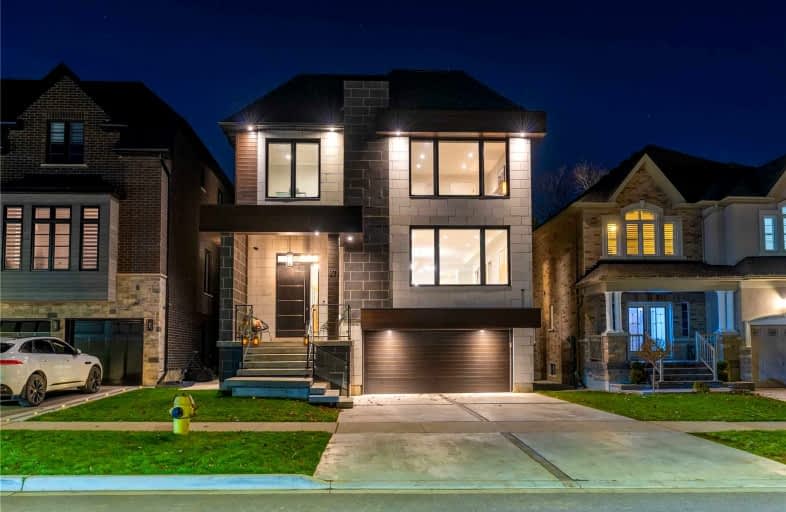
Fairport Beach Public School
Elementary: Public
1.89 km
Vaughan Willard Public School
Elementary: Public
1.24 km
Fr Fenelon Catholic School
Elementary: Catholic
1.57 km
Gandatsetiagon Public School
Elementary: Public
0.94 km
Highbush Public School
Elementary: Public
1.10 km
William Dunbar Public School
Elementary: Public
1.02 km
École secondaire Ronald-Marion
Secondary: Public
4.36 km
Sir Oliver Mowat Collegiate Institute
Secondary: Public
6.09 km
Pine Ridge Secondary School
Secondary: Public
2.77 km
Dunbarton High School
Secondary: Public
1.06 km
St Mary Catholic Secondary School
Secondary: Catholic
1.04 km
Pickering High School
Secondary: Public
5.39 km






