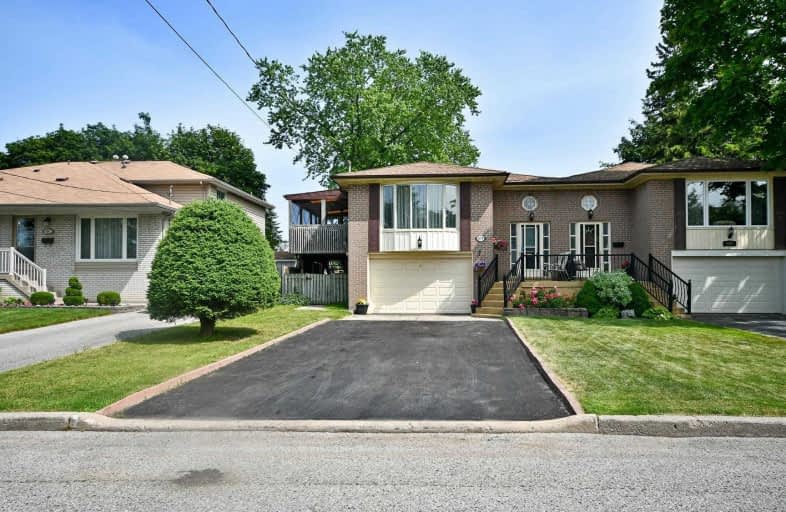Sold on Jul 22, 2019
Note: Property is not currently for sale or for rent.

-
Type: Semi-Detached
-
Style: Bungalow-Raised
-
Size: 1100 sqft
-
Lot Size: 35 x 96 Feet
-
Age: No Data
-
Taxes: $4,276 per year
-
Days on Site: 7 Days
-
Added: Sep 07, 2019 (1 week on market)
-
Updated:
-
Last Checked: 3 months ago
-
MLS®#: E4517169
-
Listed By: Century 21 percy fulton ltd., brokerage
An Incredible Opportunity To Own A Lovingly Maintained Home In The Highly Desired West Shore Neighbourhood. This 3+1 Bed, 2 Bath Home Will Ensure Your Life Has Plenty Of Space And Natural Light To Spark Your Next Brilliant Touches. The Lush Green Backyard And Screened Patio Will Make Even Your Morning Coffee And Your Summer Bbqs Much More Fabulous. Separate Entrance And W/O Basement.This Is A Hidden Gem That You Need To See To Feel Its Charming Vibe Yourself.
Extras
No Open House. Warm Sense Of Community, Ideally Located For Commuters. Access To The 401 & The Go Train. Moments To The Lake, Schools & Parks. Included: Fridge, Stove, Hood Fan, Dishwasher, Washer/Dryer, Elfs. Excluded: Deep Freezer In Bsmt
Property Details
Facts for 879 Marinet Crescent, Pickering
Status
Days on Market: 7
Last Status: Sold
Sold Date: Jul 22, 2019
Closed Date: Sep 24, 2019
Expiry Date: Dec 17, 2019
Sold Price: $590,000
Unavailable Date: Jul 22, 2019
Input Date: Jul 15, 2019
Prior LSC: Listing with no contract changes
Property
Status: Sale
Property Type: Semi-Detached
Style: Bungalow-Raised
Size (sq ft): 1100
Area: Pickering
Community: West Shore
Availability Date: Tbd
Inside
Bedrooms: 3
Bedrooms Plus: 1
Bathrooms: 2
Kitchens: 1
Rooms: 6
Den/Family Room: No
Air Conditioning: Central Air
Fireplace: No
Washrooms: 2
Building
Basement: Fin W/O
Basement 2: Sep Entrance
Heat Type: Forced Air
Heat Source: Gas
Exterior: Brick
Water Supply: Municipal
Special Designation: Unknown
Parking
Driveway: Private
Garage Spaces: 1
Garage Type: Attached
Covered Parking Spaces: 4
Total Parking Spaces: 5
Fees
Tax Year: 2019
Tax Legal Description: Plan M20 E Pt Lot 117 Now Plan Wr157 Part 49,50
Taxes: $4,276
Highlights
Feature: Fenced Yard
Feature: Park
Feature: School
Land
Cross Street: Bayly And West Shore
Municipality District: Pickering
Fronting On: South
Pool: None
Sewer: Sewers
Lot Depth: 96 Feet
Lot Frontage: 35 Feet
Additional Media
- Virtual Tour: http://spotlight.century21.ca/pickering-real-estate/879-marinet-crescent/unbranded
Rooms
Room details for 879 Marinet Crescent, Pickering
| Type | Dimensions | Description |
|---|---|---|
| Living Main | 3.89 x 4.58 | Large Window, Hardwood Floor |
| Dining Main | 3.56 x 4.22 | Hardwood Floor, Combined W/Living |
| Kitchen Main | 3.00 x 3.94 | W/O To Patio, Large Window |
| Master Main | 4.20 x 3.16 | Hardwood Floor, His/Hers Closets, Large Window |
| 2nd Br Main | 4.06 x 2.69 | Hardwood Floor, Large Window, O/Looks Backyard |
| 3rd Br Main | 3.02 x 3.01 | Hardwood Floor, Large Window |
| Br Bsmt | 3.96 x 3.96 | O/Looks Backyard, Large Closet, Large Window |
| XXXXXXXX | XXX XX, XXXX |
XXXX XXX XXXX |
$XXX,XXX |
| XXX XX, XXXX |
XXXXXX XXX XXXX |
$XXX,XXX |
| XXXXXXXX XXXX | XXX XX, XXXX | $590,000 XXX XXXX |
| XXXXXXXX XXXXXX | XXX XX, XXXX | $529,000 XXX XXXX |

Rosebank Road Public School
Elementary: PublicFairport Beach Public School
Elementary: PublicVaughan Willard Public School
Elementary: PublicFr Fenelon Catholic School
Elementary: CatholicFrenchman's Bay Public School
Elementary: PublicWilliam Dunbar Public School
Elementary: PublicÉcole secondaire Ronald-Marion
Secondary: PublicSir Oliver Mowat Collegiate Institute
Secondary: PublicPine Ridge Secondary School
Secondary: PublicDunbarton High School
Secondary: PublicSt Mary Catholic Secondary School
Secondary: CatholicPickering High School
Secondary: Public

