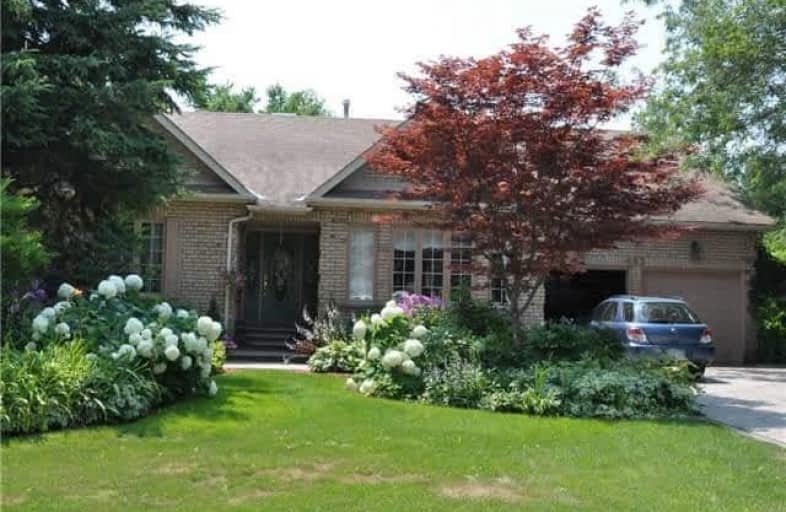
Vaughan Willard Public School
Elementary: Public
1.52 km
Gandatsetiagon Public School
Elementary: Public
0.74 km
Maple Ridge Public School
Elementary: Public
1.65 km
Highbush Public School
Elementary: Public
1.89 km
St Isaac Jogues Catholic School
Elementary: Catholic
1.37 km
William Dunbar Public School
Elementary: Public
1.21 km
École secondaire Ronald-Marion
Secondary: Public
3.68 km
Sir Oliver Mowat Collegiate Institute
Secondary: Public
7.39 km
Pine Ridge Secondary School
Secondary: Public
1.97 km
Dunbarton High School
Secondary: Public
2.47 km
St Mary Catholic Secondary School
Secondary: Catholic
1.02 km
Pickering High School
Secondary: Public
5.12 km














