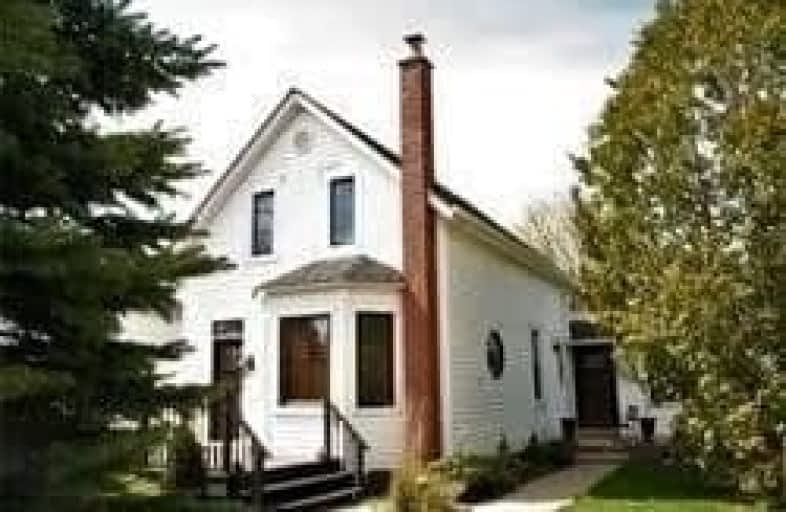Sold on Feb 26, 2021
Note: Property is not currently for sale or for rent.

-
Type: Detached
-
Style: 2-Storey
-
Lot Size: 66 x 170.62 Feet
-
Age: No Data
-
Taxes: $4,916 per year
-
Days on Site: 15 Days
-
Added: Feb 11, 2021 (2 weeks on market)
-
Updated:
-
Last Checked: 3 months ago
-
MLS®#: E5112822
-
Listed By: Exp realty, brokerage
Green River - Beautiful Century Home With Addition Is Extensively Renovated While Maintaining Charm And Character, Situated On A 66 X 170 Ft Lot (Just Over 1/4 Acre). Just East Of Pickering (York Durham) Townline With Easy Access To Hwy 407, Town Of Markham & Markham Stouffville Hospital. Backs To Open Fields And Creek.
Extras
Over $100,000 In Upgrades And Renovations Since 2016. Roof, Electrical, Insulation, Oil Tank, Doors, Plumbing, Water Filtration, Furnace & Air Conditioning, Hardwood Flooring, Main Bath, Rec Room (Finished March 2020), And More!
Property Details
Facts for 90 Ontario 7, Pickering
Status
Days on Market: 15
Last Status: Sold
Sold Date: Feb 26, 2021
Closed Date: Apr 15, 2021
Expiry Date: Apr 14, 2021
Sold Price: $910,000
Unavailable Date: Feb 26, 2021
Input Date: Feb 11, 2021
Property
Status: Sale
Property Type: Detached
Style: 2-Storey
Area: Pickering
Community: Rural Pickering
Availability Date: 30 Days/Tba
Inside
Bedrooms: 3
Bedrooms Plus: 1
Bathrooms: 2
Kitchens: 1
Rooms: 10
Den/Family Room: Yes
Air Conditioning: Central Air
Fireplace: Yes
Laundry Level: Main
Washrooms: 2
Building
Basement: Finished
Basement 2: Part Bsmt
Heat Type: Forced Air
Heat Source: Oil
Exterior: Alum Siding
Water Supply: Well
Special Designation: Unknown
Other Structures: Barn
Parking
Driveway: Pvt Double
Garage Type: None
Covered Parking Spaces: 5
Total Parking Spaces: 5
Fees
Tax Year: 2020
Tax Legal Description: Con 6 Pt Lot 35 Now Rp 40Rr2632 Part 8
Taxes: $4,916
Highlights
Feature: Park
Land
Cross Street: Hwy 7 East Of York/D
Municipality District: Pickering
Fronting On: North
Parcel Number: 263870011
Pool: None
Sewer: Septic
Lot Depth: 170.62 Feet
Lot Frontage: 66 Feet
Lot Irregularities: Just Over .25 Acres
Zoning: Single Family Re
Additional Media
- Virtual Tour: https://unbranded.youriguide.com/90_on_7_pickering_on
Rooms
Room details for 90 Ontario 7, Pickering
| Type | Dimensions | Description |
|---|---|---|
| Living Ground | 3.86 x 4.92 | Hardwood Floor, Bay Window |
| Dining Ground | 3.64 x 4.09 | Hardwood Floor, Electric Fireplace, Coffered Ceiling |
| Kitchen Ground | 1.90 x 4.09 | Hardwood Floor, Large Window, B/I Appliances |
| Family Ground | 3.98 x 5.39 | Hardwood Floor, Electric Fireplace, W/O To Greenbelt |
| Laundry Ground | 2.14 x 3.39 | Ceramic Floor, B/I Closet, W/O To Deck |
| Master 2nd | 3.21 x 4.03 | Hardwood Floor, Closet |
| 2nd Br 2nd | 2.33 x 4.03 | Hardwood Floor, Closet |
| 3rd Br 2nd | 2.86 x 3.19 | Hardwood Floor, B/I Closet |
| Rec Bsmt | 3.33 x 6.65 | Pot Lights, Vinyl Floor |
| Utility Sub-Bsmt | 5.02 x 8.48 | Concrete Floor, Unfinished |
| XXXXXXXX | XXX XX, XXXX |
XXXX XXX XXXX |
$XXX,XXX |
| XXX XX, XXXX |
XXXXXX XXX XXXX |
$XXX,XXX | |
| XXXXXXXX | XXX XX, XXXX |
XXXXXXX XXX XXXX |
|
| XXX XX, XXXX |
XXXXXX XXX XXXX |
$XXX,XXX | |
| XXXXXXXX | XXX XX, XXXX |
XXXXXXX XXX XXXX |
|
| XXX XX, XXXX |
XXXXXX XXX XXXX |
$X,XXX,XXX | |
| XXXXXXXX | XXX XX, XXXX |
XXXXXXXX XXX XXXX |
|
| XXX XX, XXXX |
XXXXXX XXX XXXX |
$X,XXX,XXX | |
| XXXXXXXX | XXX XX, XXXX |
XXXXXXXX XXX XXXX |
|
| XXX XX, XXXX |
XXXXXX XXX XXXX |
$X,XXX,XXX | |
| XXXXXXXX | XXX XX, XXXX |
XXXX XXX XXXX |
$XXX,XXX |
| XXX XX, XXXX |
XXXXXX XXX XXXX |
$XXX,XXX |
| XXXXXXXX XXXX | XXX XX, XXXX | $910,000 XXX XXXX |
| XXXXXXXX XXXXXX | XXX XX, XXXX | $950,000 XXX XXXX |
| XXXXXXXX XXXXXXX | XXX XX, XXXX | XXX XXXX |
| XXXXXXXX XXXXXX | XXX XX, XXXX | $969,000 XXX XXXX |
| XXXXXXXX XXXXXXX | XXX XX, XXXX | XXX XXXX |
| XXXXXXXX XXXXXX | XXX XX, XXXX | $1,000,000 XXX XXXX |
| XXXXXXXX XXXXXXXX | XXX XX, XXXX | XXX XXXX |
| XXXXXXXX XXXXXX | XXX XX, XXXX | $1,000,000 XXX XXXX |
| XXXXXXXX XXXXXXXX | XXX XX, XXXX | XXX XXXX |
| XXXXXXXX XXXXXX | XXX XX, XXXX | $1,000,000 XXX XXXX |
| XXXXXXXX XXXX | XXX XX, XXXX | $850,000 XXX XXXX |
| XXXXXXXX XXXXXX | XXX XX, XXXX | $899,000 XXX XXXX |

Little Rouge Public School
Elementary: PublicGreensborough Public School
Elementary: PublicCornell Village Public School
Elementary: PublicLegacy Public School
Elementary: PublicBlack Walnut Public School
Elementary: PublicDavid Suzuki Public School
Elementary: PublicBill Hogarth Secondary School
Secondary: PublicSt Mother Teresa Catholic Academy Secondary School
Secondary: CatholicSt Brother André Catholic High School
Secondary: CatholicMarkham District High School
Secondary: PublicSt Mary Catholic Secondary School
Secondary: CatholicBur Oak Secondary School
Secondary: Public- 4 bath
- 3 bed



