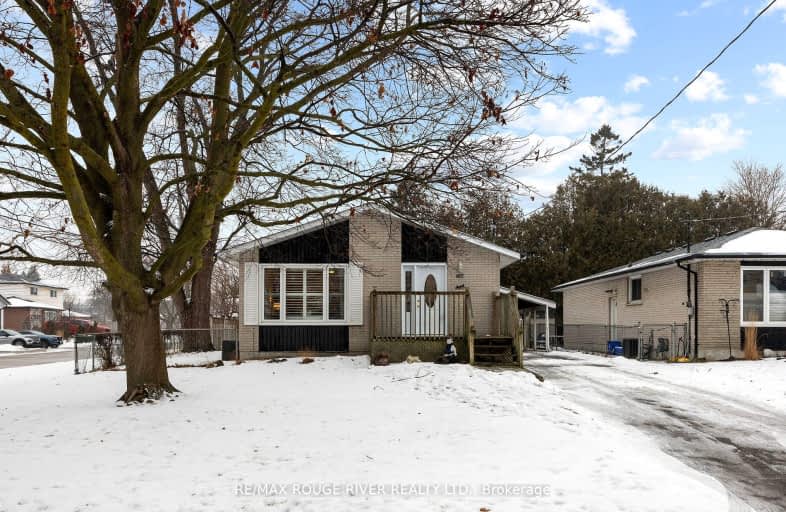Car-Dependent
- Most errands require a car.
Some Transit
- Most errands require a car.
Somewhat Bikeable
- Most errands require a car.

Rosebank Road Public School
Elementary: PublicFairport Beach Public School
Elementary: PublicVaughan Willard Public School
Elementary: PublicFr Fenelon Catholic School
Elementary: CatholicFrenchman's Bay Public School
Elementary: PublicWilliam Dunbar Public School
Elementary: PublicÉcole secondaire Ronald-Marion
Secondary: PublicSir Oliver Mowat Collegiate Institute
Secondary: PublicPine Ridge Secondary School
Secondary: PublicDunbarton High School
Secondary: PublicSt Mary Catholic Secondary School
Secondary: CatholicPickering High School
Secondary: Public-
Amberlea Park
ON 1.61km -
Balsdon Park
Pickering ON 1.81km -
Rouge River
Kingston Rd, Scarborough ON 2.93km
-
TD Canada Trust ATM
1822 Whites Rd, Pickering ON L1V 4M1 1.78km -
TD Bank Financial Group
1790 Liverpool Rd, Pickering ON L1V 1V9 2.03km -
RBC Royal Bank
60 Copper Creek Dr, Markham ON L6B 0P2 11.2km
- 4 bath
- 4 bed
- 2000 sqft
393 BROOKRIDGE Gate North, Pickering, Ontario • L1V 4P3 • Rougemount














